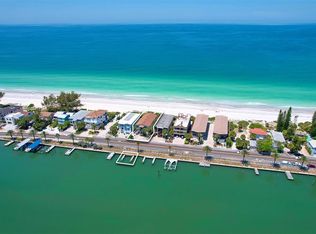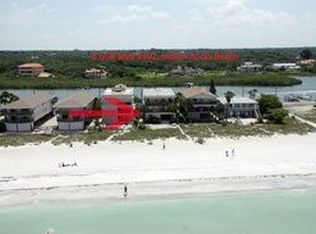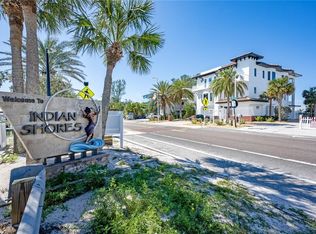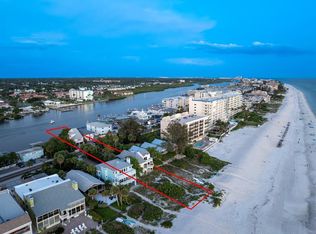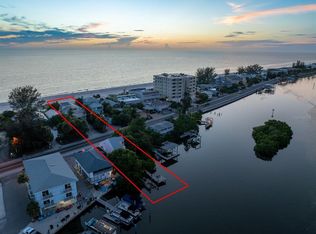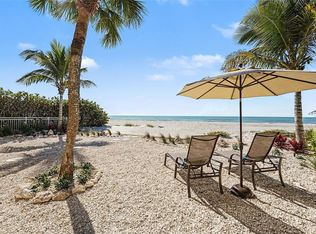Welcome to an extraordinary coastal estate located directly on the Gulf and the intracoastal, offering an unparalleled waterfront lifestyle. This home is a rare find, one of the few Gulf front properties with private intracoastal access via its own boat dock. Constructed with superior block materials and adhering to rigorous Windstorm Specifications, it has demonstrated resilience with no water intrusion during recent storms. The open floor plan reveals breathtaking panoramic water views, enhanced by sophisticated hardwood and marble flooring. Culinary enthusiasts will appreciate the gourmet kitchen, featuring a Viking range, convection microwave, Sub-Zero refrigerator, dual Bosch dishwashers, ice maker, and a wine/beverage chiller. A total of 4 ensuite bedrooms plus an office. The private master suite is a haven of relaxation, complete with a morning bar, living space, and spa-like bath, all with stunning water views. Additional highlights include a contemporary design, a private elevator, and a state-of-the-art ADT security system with cameras. Outdoors, enjoy your private pool and spa, complemented by a spacious outdoor area perfect for relaxation or entertaining For the car enthusiast, the five-car garage includes additional room for a golf cart, offering ample storage and convenience. Stay active with the water sports, and enjoy the ease of direct water access with a dock ready for your boat. Discover unparalleled waterfront living where elegance meets functionality, set against the backdrop of Florida's captivating coastline.
For sale
Price cut: $750K (2/16)
$6,750,000
2 Gulf Blvd, Indian Rocks Beach, FL 33785
4beds
4,987sqft
Est.:
Single Family Residence
Built in 2017
10,014 Square Feet Lot
$-- Zestimate®
$1,354/sqft
$-- HOA
What's special
Boat dockGulf frontEnsuite bedroomsPanoramic water viewsPrivate pool and spaPrivate master suiteOpen floor plan
- 280 days |
- 1,144 |
- 58 |
Zillow last checked: 8 hours ago
Listing updated: February 20, 2026 at 09:27am
Listing Provided by:
Natalie Scott 813-310-8982,
COMPASS FLORIDA LLC 727-339-7902,
Jennifer Holmes-Giotakis 727-639-0415,
COMPASS FLORIDA LLC
Source: Stellar MLS,MLS#: TB8389087 Originating MLS: Suncoast Tampa
Originating MLS: Suncoast Tampa

Tour with a local agent
Facts & features
Interior
Bedrooms & bathrooms
- Bedrooms: 4
- Bathrooms: 5
- Full bathrooms: 4
- 1/2 bathrooms: 1
Rooms
- Room types: Den/Library/Office
Primary bedroom
- Features: En Suite Bathroom, Walk-In Closet(s)
- Level: Third
- Area: 726 Square Feet
- Dimensions: 33x22
Bedroom 1
- Features: Built-in Closet
- Level: Second
- Area: 182 Square Feet
- Dimensions: 13x14
Bedroom 2
- Features: Built-in Closet
- Level: Second
- Area: 210 Square Feet
- Dimensions: 15x14
Bedroom 3
- Features: Built-in Closet
- Level: Third
- Area: 180 Square Feet
- Dimensions: 15x12
Bedroom 4
- Features: Built-in Closet
- Level: Third
- Area: 210 Square Feet
- Dimensions: 15x14
Primary bathroom
- Features: Exhaust Fan, Multiple Shower Heads, Rain Shower Head, Stone Counters, Tub with Separate Shower Stall, Water Closet/Priv Toilet, Linen Closet
- Level: Third
- Area: 323 Square Feet
- Dimensions: 17x19
Dining room
- Level: Second
- Area: 273 Square Feet
- Dimensions: 21x13
Kitchen
- Features: Breakfast Bar, Pantry
- Level: Second
- Area: 210 Square Feet
- Dimensions: 14x15
Laundry
- Features: No Closet
- Level: Third
- Area: 117 Square Feet
- Dimensions: 9x13
Living room
- Level: Second
- Area: 646 Square Feet
- Dimensions: 34x19
Living room
- Level: Second
- Area: 646 Square Feet
- Dimensions: 34x19
Heating
- Central
Cooling
- Central Air
Appliances
- Included: Bar Fridge, Oven, Convection Oven, Dishwasher, Disposal, Dryer, Exhaust Fan, Gas Water Heater, Microwave, Range Hood, Refrigerator, Tankless Water Heater, Washer, Water Filtration System, Wine Refrigerator
- Laundry: Laundry Room
Features
- Built-in Features, Ceiling Fan(s), Crown Molding, Eating Space In Kitchen, Elevator, High Ceilings, Kitchen/Family Room Combo, Open Floorplan, Smart Home, Solid Surface Counters, Solid Wood Cabinets, Split Bedroom, Thermostat, Walk-In Closet(s)
- Flooring: Engineered Hardwood, Porcelain Tile
- Doors: French Doors, Sliding Doors
- Windows: Window Treatments
- Has fireplace: No
Interior area
- Total structure area: 7,128
- Total interior livable area: 4,987 sqft
Video & virtual tour
Property
Parking
- Total spaces: 7
- Parking features: Covered, Driveway, Garage Door Opener, Golf Cart Parking, Ground Level, Guest, Oversized
- Attached garage spaces: 7
- Has uncovered spaces: Yes
- Details: Garage Dimensions: 29x26
Features
- Levels: Three Or More
- Stories: 3
- Exterior features: Balcony, Irrigation System, Lighting, Private Mailbox, Storage, Boat Slip
- Has private pool: Yes
- Pool features: Heated, In Ground, Lighting, Salt Water
- Has spa: Yes
- Spa features: In Ground
- Fencing: Fenced
- Has view: Yes
- View description: Pool, Water, Gulf/Ocean - Full, Intracoastal Waterway
- Has water view: Yes
- Water view: Water,Gulf/Ocean - Full,Intracoastal Waterway
- Waterfront features: Beach, Gulf/Ocean, Intracoastal Waterway, Beach Access, Gulf/Ocean Access, Intracoastal Waterway Access, No Wake Zone, Seawall
- Body of water: GULF OF MEXICO
Lot
- Size: 10,014 Square Feet
- Dimensions: 50 x 145
- Features: Flood Insurance Required, City Lot, Landscaped, Near Marina, Private
Details
- Parcel number: 133014428400040140
- Special conditions: None
Construction
Type & style
- Home type: SingleFamily
- Property subtype: Single Family Residence
Materials
- Block, HardiPlank Type, Stucco
- Foundation: Slab
- Roof: Metal
Condition
- New construction: No
- Year built: 2017
Utilities & green energy
- Sewer: Public Sewer
- Water: Public
- Utilities for property: Cable Connected, Electricity Connected, Natural Gas Connected, Sewer Connected, Water Connected
Community & HOA
Community
- Subdivision: INDIAN ROCKS
HOA
- Has HOA: No
- Pet fee: $0 monthly
Location
- Region: Indian Rocks Beach
Financial & listing details
- Price per square foot: $1,354/sqft
- Tax assessed value: $5,411,186
- Annual tax amount: $38,293
- Date on market: 5/22/2025
- Cumulative days on market: 281 days
- Listing terms: Cash,Conventional
- Ownership: Fee Simple
- Total actual rent: 0
- Electric utility on property: Yes
- Road surface type: Paved
Estimated market value
Not available
Estimated sales range
Not available
$9,161/mo
Price history
Price history
| Date | Event | Price |
|---|---|---|
| 2/16/2026 | Price change | $6,750,000-10%$1,354/sqft |
Source: | ||
| 2/9/2026 | Price change | $7,500,000-3.8%$1,504/sqft |
Source: | ||
| 10/24/2025 | Price change | $7,800,000-11.4%$1,564/sqft |
Source: | ||
| 5/22/2025 | Listed for sale | $8,800,000+129.2%$1,765/sqft |
Source: | ||
| 4/11/2017 | Sold | $3,840,000+351.8%$770/sqft |
Source: Stellar MLS #U7796885 Report a problem | ||
| 11/7/2014 | Sold | $850,000+900%$170/sqft |
Source: Public Record Report a problem | ||
| 1/14/2014 | Sold | $85,000+30.8%$17/sqft |
Source: Public Record Report a problem | ||
| 5/25/2001 | Sold | $65,000-46.3%$13/sqft |
Source: Public Record Report a problem | ||
| 9/13/2000 | Sold | $121,000+356.6%$24/sqft |
Source: Public Record Report a problem | ||
| 7/31/2000 | Sold | $26,500-93.4%$5/sqft |
Source: Public Record Report a problem | ||
| 11/8/1999 | Sold | $400,000-36.5%$80/sqft |
Source: Public Record Report a problem | ||
| 7/22/1998 | Sold | $630,000+479%$126/sqft |
Source: Public Record Report a problem | ||
| 5/1/1998 | Sold | $108,800-92.5%$22/sqft |
Source: Public Record Report a problem | ||
| 3/6/1997 | Sold | $1,455,000+16.4%$292/sqft |
Source: Public Record Report a problem | ||
| 1/16/1997 | Sold | $1,250,000$251/sqft |
Source: Public Record Report a problem | ||
Public tax history
Public tax history
| Year | Property taxes | Tax assessment |
|---|---|---|
| 2024 | $38,294 +0.9% | $2,493,759 +3% |
| 2023 | $37,951 +6% | $2,421,125 +3% |
| 2022 | $35,800 -2.4% | $2,350,607 +3% |
| 2021 | $36,677 -0.2% | $2,282,143 +1.4% |
| 2020 | $36,753 +1.3% | $2,250,634 +2.3% |
| 2019 | $36,290 | $2,200,033 +2.5% |
| 2018 | $36,290 +1.9% | $2,145,633 +150.6% |
| 2017 | $35,620 +166.4% | $856,110 +4.4% |
| 2016 | $13,372 +13.3% | $820,294 +26.3% |
| 2015 | $11,800 +3.3% | $649,677 +3.8% |
| 2014 | $11,428 +4.9% | $625,957 +6.3% |
| 2013 | $10,890 -10.2% | $588,624 -10.3% |
| 2012 | $12,121 | $656,284 +53.3% |
| 2011 | -- | $428,103 -1.2% |
| 2010 | -- | $433,251 -7.2% |
| 2009 | -- | $466,808 -24.9% |
| 2008 | $11,036 | $621,847 -10.6% |
| 2007 | -- | $695,224 -34.7% |
| 2005 | -- | $1,065,000 +26.2% |
| 2004 | $9,110 +14.4% | $843,900 +21.3% |
| 2003 | $7,963 +11% | $695,900 +12.8% |
| 2002 | $7,175 +9.1% | $616,800 +29.6% |
| 2001 | $6,575 +20.7% | $475,800 +27.6% |
| 2000 | $5,446 | $373,000 |
Find assessor info on the county website
BuyAbility℠ payment
Est. payment
$43,374/mo
Principal & interest
$33193
Property taxes
$10181
Climate risks
Neighborhood: 33785
Nearby schools
GreatSchools rating
- 9/10Anona Elementary SchoolGrades: PK-5Distance: 1.5 mi
- 6/10Seminole Middle SchoolGrades: 6-8Distance: 2.4 mi
- 4/10Seminole High SchoolGrades: 9-12Distance: 2.5 mi
Schools provided by the listing agent
- Elementary: Anona Elementary-PN
- Middle: Seminole Middle-PN
- High: Seminole High-PN
Source: Stellar MLS. This data may not be complete. We recommend contacting the local school district to confirm school assignments for this home.
