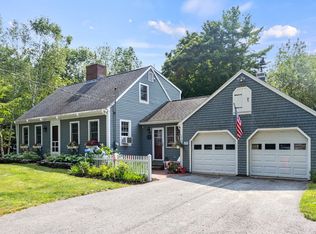Closed
$582,000
2 Gunstock Road, Scarborough, ME 04074
5beds
2,276sqft
Single Family Residence
Built in 1973
0.35 Acres Lot
$795,000 Zestimate®
$256/sqft
$3,918 Estimated rent
Home value
$795,000
$731,000 - $867,000
$3,918/mo
Zestimate® history
Loading...
Owner options
Explore your selling options
What's special
Spacious Split-Entry home with ADU (In-Law) in desirable Pleasant Hill. First time on the market since 1978. Conveniently located near local beaches, Portland, Pleasant Hill Preserve, schools, shopping, and highways. Set on a 0.3-acre lot, the exterior features vinyl siding, mature trees, a 2-car attached garage, and a large driveway with ample parking. Roof replaced in 2019. The main level offers a bright living room with bay window, dining area with slider to elevated back deck, full bath, and 3 bedrooms with hardwood floors. Lower level includes a 3-room in-law apartment with full kitchen, wood-burning fireplace, full bath, laundry, and private entry (no stairs), plus direct garage access. This is a great opportunity to create your dream home in a prime location.
Zillow last checked: 8 hours ago
Listing updated: July 11, 2025 at 01:38pm
Listed by:
The Real Estate Store
Bought with:
Town & Shore Real Estate
Source: Maine Listings,MLS#: 1624185
Facts & features
Interior
Bedrooms & bathrooms
- Bedrooms: 5
- Bathrooms: 2
- Full bathrooms: 2
Bedroom 1
- Level: First
Bedroom 2
- Level: First
Bedroom 3
- Level: First
Bedroom 4
- Level: Basement
Bedroom 5
- Level: Basement
Dining room
- Level: First
Other
- Features: Dining Area, Wood Burning Fireplace
- Level: Basement
Kitchen
- Level: First
Living room
- Level: First
Heating
- Baseboard, Hot Water, Zoned
Cooling
- None
Appliances
- Included: Dishwasher, Dryer, Microwave, Electric Range, Refrigerator, Washer
Features
- 1st Floor Bedroom, In-Law Floorplan, One-Floor Living
- Flooring: Carpet, Vinyl, Wood
- Basement: Interior Entry,Daylight,Finished,Full
- Number of fireplaces: 1
Interior area
- Total structure area: 2,276
- Total interior livable area: 2,276 sqft
- Finished area above ground: 1,288
- Finished area below ground: 988
Property
Parking
- Total spaces: 2
- Parking features: Paved, 1 - 4 Spaces, Garage Door Opener
- Attached garage spaces: 2
Lot
- Size: 0.35 Acres
- Features: Near Golf Course, Near Public Beach, Near Shopping, Near Turnpike/Interstate, Neighborhood, Suburban, Corner Lot, Level, Open Lot
Details
- Parcel number: SCARMU004L035
- Zoning: 12
Construction
Type & style
- Home type: SingleFamily
- Architectural style: Raised Ranch,Split Level
- Property subtype: Single Family Residence
Materials
- Wood Frame, Vinyl Siding
- Roof: Shingle
Condition
- Year built: 1973
Utilities & green energy
- Electric: Circuit Breakers
- Sewer: Public Sewer
- Water: Public
Community & neighborhood
Location
- Region: Scarborough
Other
Other facts
- Road surface type: Paved
Price history
| Date | Event | Price |
|---|---|---|
| 7/11/2025 | Sold | $582,000+12.1%$256/sqft |
Source: | ||
| 6/5/2025 | Pending sale | $519,000$228/sqft |
Source: | ||
| 5/28/2025 | Listed for sale | $519,000$228/sqft |
Source: | ||
Public tax history
| Year | Property taxes | Tax assessment |
|---|---|---|
| 2024 | $5,315 | $332,800 |
| 2023 | $5,315 +3.8% | $332,800 |
| 2022 | $5,122 +3.6% | $332,800 |
Find assessor info on the county website
Neighborhood: 04074
Nearby schools
GreatSchools rating
- NAPleasant Hill SchoolGrades: K-2Distance: 0.4 mi
- 9/10Scarborough Middle SchoolGrades: 6-8Distance: 2.6 mi
- 9/10Scarborough High SchoolGrades: 9-12Distance: 2.2 mi
Get pre-qualified for a loan
At Zillow Home Loans, we can pre-qualify you in as little as 5 minutes with no impact to your credit score.An equal housing lender. NMLS #10287.
