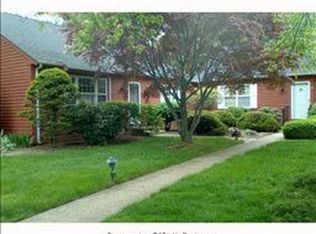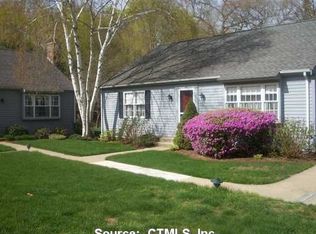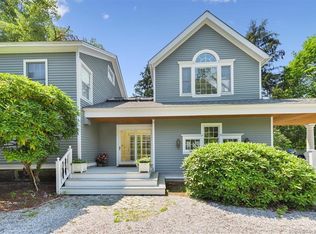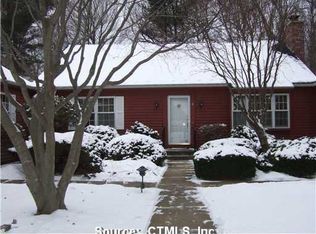This lovely 2-bedroom/2-bath condominium is located in Madison's desirable Kensington Acres North community, convenient to downtown shopping and beaches. The open concept floor plan offers a large living room and a dining room area that connects to the kitchen and has a slider that leads out to the sun porch and back deck overlooking an expansive back yard. You get a peek of Hummer's Pond from both the living room and dining room. The white kitchen includes lots of cabinet space and matching white appliances for a clean fresh look. The rear-facing master bedroom features a private bath with tub/shower. The front-facing second bedroom has easy access to the full bathroom in the hallway. There is brand new wall-to-wall carpeting throughout and the entire unit has been freshly painted. There is a detached 1 car garage. The HOA is $410 per month and the land lease is $98 per month.
This property is off market, which means it's not currently listed for sale or rent on Zillow. This may be different from what's available on other websites or public sources.




