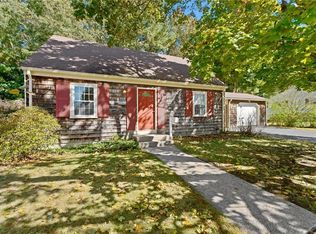Sold for $510,000
$510,000
2 Haywood Rd, Coventry, RI 02816
3beds
1,971sqft
Single Family Residence
Built in 1946
0.51 Acres Lot
$514,900 Zestimate®
$259/sqft
$2,896 Estimated rent
Home value
$514,900
$463,000 - $572,000
$2,896/mo
Zestimate® history
Loading...
Owner options
Explore your selling options
What's special
Discover the perfect blend of historic charm and modern convenience in this captivating 3-bedroom, 2-full-bathroom gambrel-style colonial. With just under 2,000 square feet of thoughtfully designed living space, this home offers an inviting retreat with endless possibilities. Step inside to find oversized rooms that provide both comfort and flexibility, including a dedicated home office perfect for today's work-from-home lifestyle. The heart of the home features a well-appointed kitchen complete with a convenient pantry and charming breakfast nook – ideal for morning coffee or casual dining. Storage enthusiasts will appreciate the ample storage throughout, while those with expansion dreams will be excited by the potential to build out what could become an amazing in-law suite. The possibilities are truly endless. The private, expansive yard is a gardener's paradise, featuring multiple established gardens that create a serene, park-like setting. Despite this peaceful backdrop, you'll enjoy the convenience of being within walking distance to exceptional shopping and some of the area's finest restaurants. This rare combination of New England charm, modern functionality, and prime location makes this home a truly special find. Don't miss the opportunity to make this enchanting property your own.
Zillow last checked: 8 hours ago
Listing updated: September 26, 2025 at 10:01am
Listed by:
Shari Soucy 401-649-0009,
Williams & Stuart Real Estate
Bought with:
Peter Leddy, RES.0029431
HomeSmart Professionals
Source: StateWide MLS RI,MLS#: 1391379
Facts & features
Interior
Bedrooms & bathrooms
- Bedrooms: 3
- Bathrooms: 2
- Full bathrooms: 2
Heating
- Natural Gas, Baseboard
Cooling
- Individual Unit
Appliances
- Included: Electric Water Heater, Dishwasher, Dryer, Oven/Range, Refrigerator, Washer
Features
- Wall (Plaster), Plumbing (Mixed), Insulation (Walls)
- Flooring: Ceramic Tile, Hardwood
- Basement: Full,Walk-Out Access,Unfinished,Storage Space,Utility,Work Shop
- Number of fireplaces: 1
- Fireplace features: Brick
Interior area
- Total structure area: 1,971
- Total interior livable area: 1,971 sqft
- Finished area above ground: 1,971
- Finished area below ground: 0
Property
Parking
- Total spaces: 4
- Parking features: No Garage
Lot
- Size: 0.51 Acres
Details
- Parcel number: COVEM29L52001
- Special conditions: Conventional/Market Value
Construction
Type & style
- Home type: SingleFamily
- Architectural style: Colonial
- Property subtype: Single Family Residence
Materials
- Plaster, Wood
- Foundation: Block, Concrete Perimeter
Condition
- New construction: No
- Year built: 1946
Utilities & green energy
- Electric: 200+ Amp Service
- Sewer: Septic Tank
- Utilities for property: Water Connected
Community & neighborhood
Community
- Community features: Restaurants, Schools, Near Shopping
Location
- Region: Coventry
- Subdivision: Hopkins Hill
Price history
| Date | Event | Price |
|---|---|---|
| 9/26/2025 | Sold | $510,000+3%$259/sqft |
Source: | ||
| 8/8/2025 | Pending sale | $495,000$251/sqft |
Source: | ||
| 7/31/2025 | Listed for sale | $495,000+35.6%$251/sqft |
Source: | ||
| 11/5/2021 | Sold | $365,000+1.4%$185/sqft |
Source: | ||
| 9/9/2021 | Pending sale | $360,000$183/sqft |
Source: | ||
Public tax history
| Year | Property taxes | Tax assessment |
|---|---|---|
| 2025 | $5,725 | $361,400 |
| 2024 | $5,725 +3.3% | $361,400 |
| 2023 | $5,540 +0.9% | $361,400 +28.8% |
Find assessor info on the county website
Neighborhood: 02816
Nearby schools
GreatSchools rating
- 5/10Hopkins Hill SchoolGrades: K-5Distance: 0.4 mi
- 7/10Alan Shawn Feinstein Middle School of CoventryGrades: 6-8Distance: 1.2 mi
- 3/10Coventry High SchoolGrades: 9-12Distance: 1.4 mi
Get a cash offer in 3 minutes
Find out how much your home could sell for in as little as 3 minutes with a no-obligation cash offer.
Estimated market value$514,900
Get a cash offer in 3 minutes
Find out how much your home could sell for in as little as 3 minutes with a no-obligation cash offer.
Estimated market value
$514,900
