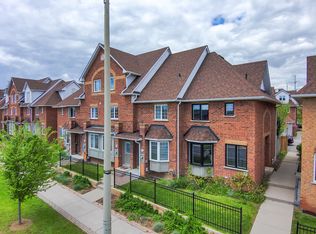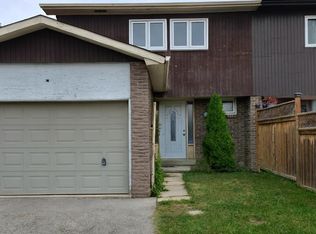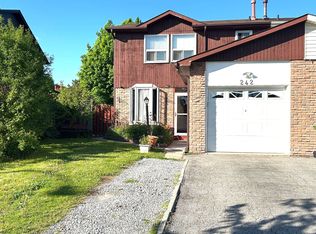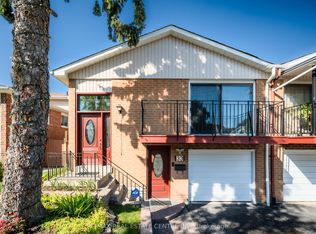BEAUTIFUL 3-BEDROOM CONDO-TOWNHOUSE IN A VIBRANT NEIGHBORHOOD About BEAUTIFUL 3-BEDROOM CONDO-TOWNHOUSE IN A VIBRANT NEIGHBORHOOD This spacious and beautifully renovated 3-bedroom condo-townhouse combines modern upgrades, functional design, and premium amenities to create a perfect home. Ideal for families or professionals, it offers abundant natural light, thoughtful layouts, and excellent building features in a desirable location. KEY PROPERTY DETAILS: - Type: Condo-Townhouse - Bedrooms: 3 - Bathrooms: 1.5 - Size: 1250 SQF - Parking: 2 spots included - Availability: September 1, 2025 be/jO-igEStGPo) UNIT AMENITIES: - Condition: Newly renovated, this townhouse is move-in ready and showcases fresh finishes and modern upgrades throughout. - Kitchen: Upgraded kitchen complete with premium stainless steel appliances, sleek quartz countertops, and an elegant backsplash. - Dishwasher: Included for added convenience. - Flooring: Laminate flooring throughout enhances the modern aesthetic of the home while ensuring durability and easy maintenance. - Ceiling: The 9-foot ceilings add a sense of openness and sophistication, making the space feel larger and more inviting. - Thermostat: A personal thermostat ensures precise climate control for your comfort all year round. - View: Enjoy serene views of the shared courtyard and backyard, providing a peaceful backdrop to your home life. - Laundry: Convenient ensuite laundry facilities streamline your daily chores for added ease and practicality. - Bathrooms: Upgraded bathroom with sleek fixtures and finishes, as well as an en-suite bathroom in the primary bedroom for added privacy and comfort. - Storage: Regular closets in all bedrooms provide ample storage space to keep your belongings organized and clutter-free. - Open Concept Layout: The open-concept design seamlessly connects the living, dining, and kitchen areas, maximizing functionality and space. - Furnishing: The unit is unfurnished, allowing you to design and style the space to fit your personal preferences. - Natural Light: Large windows throughout the townhouse allow for tons of natural light, creating a bright and welcoming atmosphere in every room. BUILDING AMENITIES: - BBQ Area/Terrace: Perfect for outdoor dining and socializing with friends and family. - Balcony: The private balcony offers a tranquil outdoor retreat, perfect for relaxation or enjoying fresh air. - Garage: A private walk-out garage provides secure parking and easy access to the property. - Public Transit: Convenient access to nearby public transit enhances connectivity to the surrounding area. - Visitor Parking: Dedicated visitor parking ensures hassle-free access for your guests. - Full Driveway: A spacious driveway provides convenient parking for two vehicles. Community Amenities - Convenience store - Public transit - Shopping nearby - Parks nearby - Schools nearby - No Smoking allowed - Go Transit - Restaurants - Costco - Hwy 7 - Hwy 401 - Hwy 404 - Driveway - Balcony - Private Balcony - Parking - Bike Storage - Scarborough Town Centre - BBQ area - walk out garage - Shopping Nearby - Unfurnished - Scarborough Town Centre Suite Amenities - Air conditioner - Fridge - Stove - Washer in suite - Dishwasher available - Ensuite bathroom - Individual thermostats - Dryer in suite - Central air conditioning - Laminate Floors - Central HVAC - Central Heating - lawn and snow removal - private terrace - Backyard/Courtyard View - Regular Closets
This property is off market, which means it's not currently listed for sale or rent on Zillow. This may be different from what's available on other websites or public sources.



