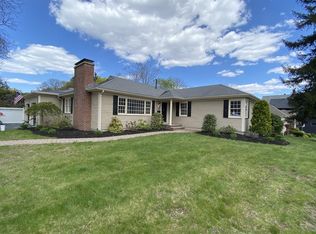Sold for $575,000
$575,000
2 Herbert Rd, Worcester, MA 01602
3beds
2,003sqft
Single Family Residence
Built in 1950
9,147 Square Feet Lot
$584,100 Zestimate®
$287/sqft
$3,208 Estimated rent
Home value
$584,100
$543,000 - $631,000
$3,208/mo
Zestimate® history
Loading...
Owner options
Explore your selling options
What's special
Welcome to 2 Herbert Road- your dream home in Worcester’s sought-after West Side! Fall in love with the updated cherry kitchen featuring granite countertops, hardwoods throughout, crown molding, and stainless steel appliances (2020 dishwasher & fridge, 2024 microwave & stove). The open layout flows into a sun-filled, oversized family room with gorgeous cherry built-ins and access to a private patio- perfect for entertaining! The fenced-in backyard (2022) includes fresh grass, irrigation, and is ready for speakers & electric. The garage is a hobbyist’s dream with rubber mats, a sink, and new doors (2024). Enjoy central air, tons of storage and private backyard. Huge potential to finish 1,400+ sq ft in the basement- one room already complete! Major updates include garage, patio, and basement expansion (2013), newer water heater, and subpanel. With 3 bedrooms and 1.5 baths, and so much basement potential this West Side gem checks every box! This is not your typical Ranch - Welcome Home!
Zillow last checked: 8 hours ago
Listing updated: September 26, 2025 at 02:05pm
Listed by:
Sophia Gibbs 774-329-1887,
Gibbs Realty Inc. 508-886-6100
Bought with:
Sophia Gibbs
Gibbs Realty Inc.
Source: MLS PIN,MLS#: 73412125
Facts & features
Interior
Bedrooms & bathrooms
- Bedrooms: 3
- Bathrooms: 2
- Full bathrooms: 1
- 1/2 bathrooms: 1
Primary bedroom
- Features: Ceiling Fan(s), Closet, Flooring - Hardwood, Crown Molding
- Level: First
- Area: 204
- Dimensions: 17 x 12
Bedroom 2
- Features: Ceiling Fan(s), Closet, Flooring - Hardwood, Attic Access, Crown Molding
- Level: First
- Area: 143
- Dimensions: 13 x 11
Bedroom 3
- Features: Closet, Flooring - Hardwood, Beadboard, Crown Molding
- Level: First
- Area: 143
- Dimensions: 13 x 11
Primary bathroom
- Features: No
Bathroom 1
- Features: Bathroom - Half, Flooring - Stone/Ceramic Tile
- Level: First
- Area: 42
- Dimensions: 7 x 6
Bathroom 2
- Features: Bathroom - Full, Bathroom - With Tub, Closet - Linen, Flooring - Stone/Ceramic Tile, Countertops - Stone/Granite/Solid
- Level: First
- Area: 45
- Dimensions: 9 x 5
Dining room
- Features: Flooring - Hardwood, Wainscoting, Crown Molding
- Level: First
- Area: 132
- Dimensions: 12 x 11
Family room
- Features: Ceiling Fan(s), Closet/Cabinets - Custom Built, Flooring - Hardwood, French Doors, Exterior Access, Open Floorplan, Crown Molding
- Level: First
- Area: 400
- Dimensions: 20 x 20
Kitchen
- Features: Flooring - Stone/Ceramic Tile, Countertops - Stone/Granite/Solid, Open Floorplan, Stainless Steel Appliances
- Level: First
- Area: 210
- Dimensions: 15 x 14
Living room
- Features: Flooring - Hardwood, Window(s) - Picture, Crown Molding
- Level: First
- Area: 228
- Dimensions: 19 x 12
Heating
- Forced Air, Natural Gas
Cooling
- Central Air
Appliances
- Included: Gas Water Heater, Range, Dishwasher, Disposal, Microwave, Refrigerator, Vacuum System - Rough-in, Range Hood
- Laundry: First Floor
Features
- Internet Available - Unknown
- Flooring: Wood, Tile
- Basement: Full,Sump Pump,Concrete,Unfinished
- Number of fireplaces: 2
- Fireplace features: Family Room, Living Room
Interior area
- Total structure area: 2,003
- Total interior livable area: 2,003 sqft
- Finished area above ground: 2,003
- Finished area below ground: 1,471
Property
Parking
- Total spaces: 4
- Parking features: Attached, Garage Door Opener, Workshop in Garage, Paved Drive, Off Street, Paved
- Attached garage spaces: 2
- Uncovered spaces: 2
Features
- Patio & porch: Patio
- Exterior features: Patio, Professional Landscaping, Sprinkler System, Fenced Yard
- Fencing: Fenced/Enclosed,Fenced
Lot
- Size: 9,147 sqft
- Features: Corner Lot
Details
- Parcel number: 1785141
- Zoning: RS-7
Construction
Type & style
- Home type: SingleFamily
- Architectural style: Contemporary,Ranch
- Property subtype: Single Family Residence
Materials
- Foundation: Concrete Perimeter
Condition
- Year built: 1950
Utilities & green energy
- Electric: 100 Amp Service
- Sewer: Public Sewer
- Water: Public
Community & neighborhood
Location
- Region: Worcester
Price history
| Date | Event | Price |
|---|---|---|
| 9/25/2025 | Sold | $575,000-8%$287/sqft |
Source: MLS PIN #73412125 Report a problem | ||
| 7/31/2025 | Listed for sale | $625,000+56.3%$312/sqft |
Source: MLS PIN #73412125 Report a problem | ||
| 6/18/2020 | Sold | $400,000+75.5%$200/sqft |
Source: Public Record Report a problem | ||
| 8/12/2013 | Sold | $227,900-12.3%$114/sqft |
Source: Agent Provided Report a problem | ||
| 5/16/2013 | Listed for sale | $259,900$130/sqft |
Source: Coldwell Banker Residential Brokerage #71510050 Report a problem | ||
Public tax history
| Year | Property taxes | Tax assessment |
|---|---|---|
| 2025 | $7,229 +3.1% | $548,100 +7.5% |
| 2024 | $7,010 +2.4% | $509,800 +6.8% |
| 2023 | $6,846 +12.1% | $477,400 +18.9% |
Find assessor info on the county website
Neighborhood: 01602
Nearby schools
GreatSchools rating
- 7/10Midland Street SchoolGrades: K-6Distance: 0.4 mi
- 4/10University Pk Campus SchoolGrades: 7-12Distance: 1.4 mi
- 3/10Doherty Memorial High SchoolGrades: 9-12Distance: 0.6 mi
Schools provided by the listing agent
- Elementary: Midland
- Middle: Forest Grove
- High: Doherty
Source: MLS PIN. This data may not be complete. We recommend contacting the local school district to confirm school assignments for this home.
Get a cash offer in 3 minutes
Find out how much your home could sell for in as little as 3 minutes with a no-obligation cash offer.
Estimated market value
$584,100
