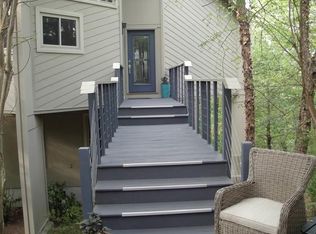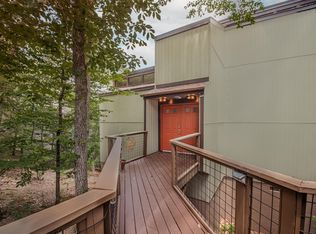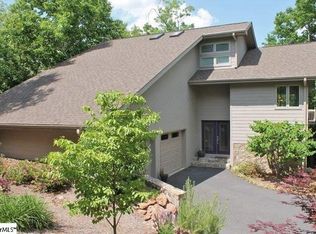Sold for $650,000
$650,000
2 Hickory Rdg, Greenville, SC 29609
3beds
2,741sqft
Single Family Residence, Residential
Built in ----
0.64 Acres Lot
$738,800 Zestimate®
$237/sqft
$3,354 Estimated rent
Home value
$738,800
$687,000 - $798,000
$3,354/mo
Zestimate® history
Loading...
Owner options
Explore your selling options
What's special
Mountain living at its finest! Imagine coming home to these incredible views every day! This contemporary home is nestled within the Altamont Forest neighborhood at the top of Paris Mountain with unobstructed views of the Blue Ridge. As soon as you walk in the home your eyes will be drawn to the glass doors showing off the stunning views, but take a moment to admire the beauty inside the home. Hardwood floors, open living and dining room, cozy wood burning fireplace, and built-in bookshelves. The open kitchen with plenty of counterspace gives you the perfect place to prepare an excellent meal. The upper level features the master suite with private deck. Also, the perfect loft space to work from home. You will be inspired by the views and light all around your workspace. The lower level has 2 additional bedrooms, bonus living room and flex space, large laundry room, and spacious full bath. Each level has its own deck and every room has a spectacular view! The lowest deck has power and great fire pit area off to the side. The owners have taken great care to complete major updates to this home including all new Hardie plank siding, new HVAC, freshly painted decks, new windows, updated electrical plus much more! 2 Hickory Ridge is 15 minutes from downtown Greenville and 10 minutes to downtown Travelers Rest. This home is a retreat you will never want to leave. You will instantly leave all your worries behind once you settle into a chair on the deck and enjoy the peace and serenity that is Paris Mountain.
Zillow last checked: 8 hours ago
Listing updated: June 16, 2023 at 01:44pm
Listed by:
Kerri Warren 864-313-1640,
Joy Real Estate
Bought with:
Ashley Swann
Coldwell Banker Caine/Williams
Source: Greater Greenville AOR,MLS#: 1499179
Facts & features
Interior
Bedrooms & bathrooms
- Bedrooms: 3
- Bathrooms: 3
- Full bathrooms: 2
- 1/2 bathrooms: 1
Primary bedroom
- Area: 195
- Dimensions: 13 x 15
Bedroom 2
- Area: 169
- Dimensions: 13 x 13
Bedroom 3
- Area: 169
- Dimensions: 13 x 13
Primary bathroom
- Features: Double Sink, Full Bath, Tub-Separate
Dining room
- Area: 195
- Dimensions: 15 x 13
Kitchen
- Area: 160
- Dimensions: 10 x 16
Living room
- Area: 255
- Dimensions: 15 x 17
Bonus room
- Area: 300
- Dimensions: 20 x 15
Heating
- Electric
Cooling
- Electric
Appliances
- Included: Dishwasher, Refrigerator, Free-Standing Electric Range, Electric Water Heater
- Laundry: Walk-in
Features
- Bookcases, High Ceilings, Ceiling Fan(s), Vaulted Ceiling(s), Ceiling Smooth, Granite Counters
- Flooring: Carpet, Ceramic Tile, Wood
- Basement: None
- Number of fireplaces: 1
- Fireplace features: Wood Burning
Interior area
- Total structure area: 2,741
- Total interior livable area: 2,741 sqft
Property
Parking
- Parking features: See Remarks, Other, Driveway
- Has uncovered spaces: Yes
Features
- Levels: Three Or More
- Stories: 3
- Patio & porch: Deck
- Exterior features: Balcony
- Has view: Yes
- View description: Mountain(s)
Lot
- Size: 0.64 Acres
- Features: Mountain, 1/2 - Acre
- Topography: Steep
Details
- Parcel number: 0464.0101026.00
Construction
Type & style
- Home type: SingleFamily
- Architectural style: Contemporary
- Property subtype: Single Family Residence, Residential
Materials
- Hardboard Siding
- Foundation: Crawl Space
- Roof: Architectural
Utilities & green energy
- Sewer: Public Sewer, Septic Tank
- Water: Public
Community & neighborhood
Community
- Community features: None
Location
- Region: Greenville
- Subdivision: Altamont Forest
Price history
| Date | Event | Price |
|---|---|---|
| 6/16/2023 | Sold | $650,000+0.1%$237/sqft |
Source: | ||
| 5/22/2023 | Contingent | $649,500$237/sqft |
Source: | ||
| 5/20/2023 | Listed for sale | $649,500+66.6%$237/sqft |
Source: | ||
| 10/23/2020 | Sold | $389,900$142/sqft |
Source: | ||
| 9/17/2020 | Pending sale | $389,900$142/sqft |
Source: Joy Real Estate #1427467 Report a problem | ||
Public tax history
| Year | Property taxes | Tax assessment |
|---|---|---|
| 2024 | $5,254 +64.6% | $616,660 +70.1% |
| 2023 | $3,192 +2.3% | $362,510 |
| 2022 | $3,120 +1.6% | $362,510 |
Find assessor info on the county website
Neighborhood: 29609
Nearby schools
GreatSchools rating
- 8/10Paris Elementary SchoolGrades: PK-5Distance: 3.5 mi
- 5/10Sevier Middle SchoolGrades: 6-8Distance: 3.4 mi
- 8/10Wade Hampton High SchoolGrades: 9-12Distance: 4.8 mi
Schools provided by the listing agent
- Elementary: Paris
- Middle: Sevier
- High: Wade Hampton
Source: Greater Greenville AOR. This data may not be complete. We recommend contacting the local school district to confirm school assignments for this home.
Get a cash offer in 3 minutes
Find out how much your home could sell for in as little as 3 minutes with a no-obligation cash offer.
Estimated market value$738,800
Get a cash offer in 3 minutes
Find out how much your home could sell for in as little as 3 minutes with a no-obligation cash offer.
Estimated market value
$738,800


