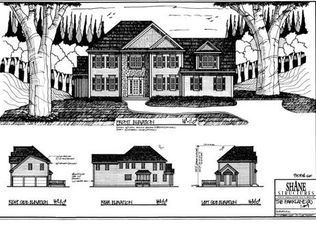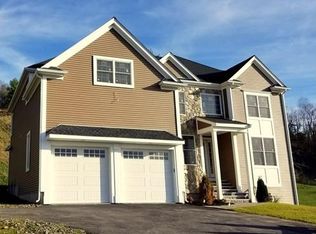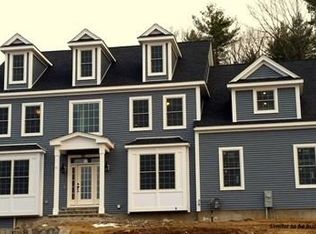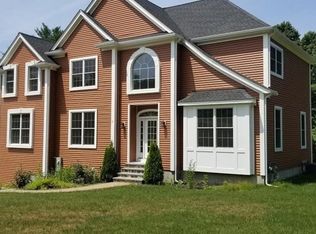This unique home on a hill has in-built exclusivity and privacy with panoramic valley views. The large yard has impressive wrought iron fencing with access to acres of forest. Double story foyer leads to the hardwood floored living room and dining. Dining room has meticulous chair rail, wainscoting and coffered ceiling. Large family room with a majestic fireplace. Spectacular kitchen with white soft close cabinets, oversized island, quartz counters and stainless steel appliances. First floor full bath next to the game room and study. Game room leads to a composite front balcony. Second floor has 4 bedrooms and 3 full baths a great wrap around stairway with a bay window. Fantastic master suite with hardwood floors, his and her walk in closets and high ceilings. Large master bath has a oversized tiled shower, a freestanding tub, quartz double vanities and a linen closet. Convenient second floor laundry with counter space. Stunning finishes, dark hardwood floors, come see it today!
This property is off market, which means it's not currently listed for sale or rent on Zillow. This may be different from what's available on other websites or public sources.



