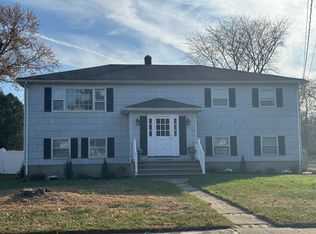This amazing contemporary two-story home is not to miss. Double door entry opens to a sunny two story foyer. Gleaming wood floors and cathedral ceilings gives this home a spacious and open feel. Updated kitchen overlooking family room with wood-burning fireplace is the icing on the cake. Granite counters, recessed lighting, gas cooking. granite island. and breakfast area that overlooks the deck. Formal Dining Room. All Bedrooms have ceiling fans. Master Bedroom has wood floors, master bath, lots of closets & a carpeted loft that can be used as a sitting room or office. Master bath has a glass shower and main bath a tub/shower combo. Full basement and two car garage for lots of storage. To top it off the seller just installed a new driveway. Don't miss this one.
This property is off market, which means it's not currently listed for sale or rent on Zillow. This may be different from what's available on other websites or public sources.
