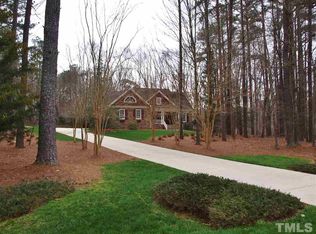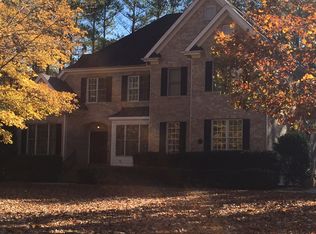Private 2 acre lot with lush landscaping. Main level has spa like MBR suite. Gorgeous hardwoods & spacious family room. 4 car garage w/ workshop. Private study w/ built ins & dining room on main level. Large eat in kitchen w/ granite and laundry room with tons of storage on first floor. Two bedrooms upstairs with private bathrooms. A loft and separate large bonus room on second level. Pool table can remain. Private deck on landscaped lot is perfect for relaxing !
This property is off market, which means it's not currently listed for sale or rent on Zillow. This may be different from what's available on other websites or public sources.

