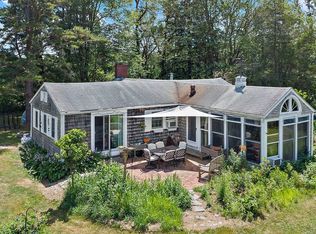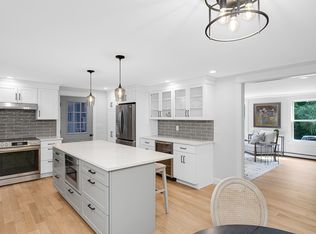Sold for $750,000
$750,000
2 Highfield Rd, Newburyport, MA 01951
2beds
1,700sqft
Single Family Residence
Built in 1956
2.99 Acres Lot
$752,400 Zestimate®
$441/sqft
$3,276 Estimated rent
Home value
$752,400
$692,000 - $820,000
$3,276/mo
Zestimate® history
Loading...
Owner options
Explore your selling options
What's special
A New England aesthetic dream set on 3 bucolic acres in Newbury. This cedar shake ranch offers true one-level living w/ 2 beds, 2 baths, main-level laundry & an open concept layout featuring a kitchen that overlooks the dining & living room. Exposed beams & a stunning, one of a kind wood-burning fireplace create a warm, inviting centerpiece. Enjoy serene views from the rear deck & patio, surrounded by open, private land. The classic barn offers endless potential—ideal for a home-based business, creative studio, or commercial rental. Finished barn lower level includes newer mini splits for heat & A/C. House updates include newer windows & doors throughout, well pump, water heater and so much more. A rare opportunity to own a timeless property with character, flexibility & charm—just moments to I-95, Route 1, & downtown Newburyport. Don't miss this amazing property!
Zillow last checked: 8 hours ago
Listing updated: September 17, 2025 at 12:09pm
Listed by:
Lisa White 978-935-3800,
Lamacchia Realty, Inc. 603-791-4992
Bought with:
Lisa White
Lamacchia Realty, Inc.
Source: MLS PIN,MLS#: 73409412
Facts & features
Interior
Bedrooms & bathrooms
- Bedrooms: 2
- Bathrooms: 2
- Full bathrooms: 2
- Main level bathrooms: 1
- Main level bedrooms: 2
Primary bedroom
- Features: Bathroom - 3/4, Exterior Access
- Level: Main,First
Bedroom 2
- Level: Main,First
Primary bathroom
- Features: Yes
Bathroom 1
- Features: Bathroom - Full
- Level: Main,First
Bathroom 2
- Features: Bathroom - 3/4
- Level: First
Kitchen
- Features: Gas Stove
- Level: Main,First
Living room
- Features: Flooring - Wood
- Level: First
Office
- Level: Main
Heating
- Oil
Cooling
- Window Unit(s)
Appliances
- Laundry: Main Level, Electric Dryer Hookup, Washer Hookup, First Floor
Features
- Sun Room, Home Office
- Flooring: Wood
- Doors: Storm Door(s)
- Windows: Storm Window(s), Screens
- Has basement: No
- Number of fireplaces: 1
- Fireplace features: Living Room
Interior area
- Total structure area: 1,700
- Total interior livable area: 1,700 sqft
- Finished area above ground: 1,700
Property
Parking
- Total spaces: 4
- Parking features: Off Street, Stone/Gravel
- Uncovered spaces: 4
Features
- Patio & porch: Deck - Wood, Patio
- Exterior features: Deck - Wood, Patio, Barn/Stable, Screens, Fenced Yard, Garden
- Fencing: Fenced/Enclosed,Fenced
Lot
- Size: 2.99 Acres
- Features: Corner Lot, Level
Details
- Additional structures: Barn/Stable
- Parcel number: M:0R47 B:0000 L:00024,2080785
- Zoning: AR4 BLI
Construction
Type & style
- Home type: SingleFamily
- Architectural style: Ranch
- Property subtype: Single Family Residence
Materials
- Frame
- Foundation: Block
- Roof: Shingle
Condition
- Year built: 1956
Utilities & green energy
- Sewer: Private Sewer
- Water: Private
- Utilities for property: for Gas Range, for Electric Dryer, Washer Hookup
Community & neighborhood
Security
- Security features: Security System
Community
- Community features: Public Transportation, Park, Walk/Jog Trails, Stable(s), Golf, Medical Facility, Bike Path, Conservation Area, Highway Access, Public School
Location
- Region: Newburyport
Other
Other facts
- Road surface type: Paved
Price history
| Date | Event | Price |
|---|---|---|
| 11/13/2025 | Listing removed | $3,250$2/sqft |
Source: Zillow Rentals Report a problem | ||
| 11/7/2025 | Listed for rent | $3,250+140.7%$2/sqft |
Source: Zillow Rentals Report a problem | ||
| 9/17/2025 | Sold | $750,000-6.3%$441/sqft |
Source: MLS PIN #73409412 Report a problem | ||
| 8/3/2025 | Contingent | $800,000$471/sqft |
Source: MLS PIN #73409412 Report a problem | ||
| 7/25/2025 | Listed for sale | $800,000+166.7%$471/sqft |
Source: MLS PIN #73409412 Report a problem | ||
Public tax history
| Year | Property taxes | Tax assessment |
|---|---|---|
| 2025 | $3,981 -1.2% | $534,300 +1.9% |
| 2024 | $4,028 -3.4% | $524,500 +9% |
| 2023 | $4,171 | $481,100 |
Find assessor info on the county website
Neighborhood: 01951
Nearby schools
GreatSchools rating
- 9/10Newbury Elementary SchoolGrades: PK-6Distance: 0.7 mi
- 6/10Triton Regional Middle SchoolGrades: 7-8Distance: 3.4 mi
- 6/10Triton Regional High SchoolGrades: 9-12Distance: 3.4 mi
Schools provided by the listing agent
- Middle: Triton
- High: Triton
Source: MLS PIN. This data may not be complete. We recommend contacting the local school district to confirm school assignments for this home.

Get pre-qualified for a loan
At Zillow Home Loans, we can pre-qualify you in as little as 5 minutes with no impact to your credit score.An equal housing lender. NMLS #10287.

