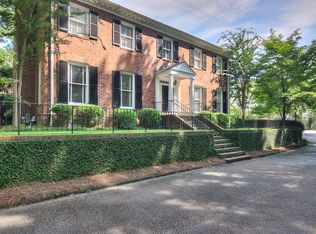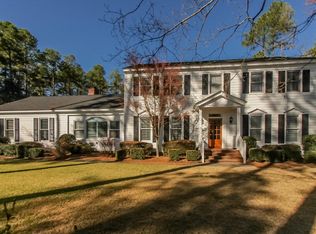Sold for $1,500,000
$1,500,000
2 HIGHGATE Circle, Augusta, GA 30909
7beds
5,398sqft
Single Family Residence
Built in 1978
2.17 Acres Lot
$1,318,800 Zestimate®
$278/sqft
$5,672 Estimated rent
Home value
$1,318,800
$1.11M - $1.56M
$5,672/mo
Zestimate® history
Loading...
Owner options
Explore your selling options
What's special
Come take a look at this 2.17 acre sprawling estate in the heart of West Augusta. Situated behind a gatehouse off of Wheeler Road, Highgate's winding streets and acreage lots are some of the most coveted in all of the CSRA. 2 Highgate offers a contemporary feel and is primarily a 1 story home. Upstairs you will find 2 bedrooms and 1 bathroom. The remainder of the house is on the main level. The tile floor, large windows and stonework on the fireplaces fall in line with the contemporary style, and the home wraps comfortably around a pool and patio. The owner's suite is one of the largest I've seen in Augusta, and is equipped with its own fireplace, large walk in closet and spacious bath. The size of the kitchen is equally impressive, however my favorite feature is the porthole window at the sink overlooking the pool. This home boasts multiple living spaces, beautiful floors, and is the perfect showplace for entertaining. Move in today or reconfigure it to your family's needs. This sale includes an ADDITIONAL LOT (2-A Highgate parcel # 024-1-076-00-0) that overlooks the neighborhood tennis court. Homes in here rarely hit the market, so call today for your opportunity at estate living in the middle of town.
Zillow last checked: 8 hours ago
Listing updated: June 02, 2025 at 05:45am
Listed by:
Woody Trulock 706-877-3757,
Blanchard & Calhoun - Evans,
Jonathan Ross Trulock 706-267-1269,
Blanchard & Calhoun - Evans
Bought with:
Janet Akemon, 391528
Meybohm Real Estate - Wheeler
Source: Hive MLS,MLS#: 535993
Facts & features
Interior
Bedrooms & bathrooms
- Bedrooms: 7
- Bathrooms: 5
- Full bathrooms: 4
- 1/2 bathrooms: 1
Bedroom 2
- Level: Main
- Dimensions: 15 x 13
Bedroom 3
- Level: Main
- Dimensions: 15 x 13
Bedroom 4
- Level: Main
- Dimensions: 16 x 13
Bedroom 5
- Level: Main
- Dimensions: 16 x 13
Primary bathroom
- Level: Main
- Dimensions: 27 x 20
Bathroom 2
- Level: Main
- Dimensions: 6 x 8
Dining room
- Level: Main
- Dimensions: 18 x 12
Other
- Level: Main
- Dimensions: 16 x 10
Family room
- Level: Main
- Dimensions: 22 x 21
Great room
- Level: Main
- Dimensions: 22 x 17
Kitchen
- Level: Main
- Dimensions: 24 x 16
Laundry
- Level: Main
- Dimensions: 10 x 7
Living room
- Level: Main
- Dimensions: 17 x 14
Other
- Description: 7th bedroom
- Level: Upper
- Dimensions: 13 x 10
Other
- Description: 6th bedroom
- Level: Upper
- Dimensions: 13 x 10
Heating
- Forced Air, Gas Pack, Multiple Systems
Cooling
- Central Air, Multi Units
Appliances
- Included: Dishwasher, Disposal, Double Oven, Electric Range, Refrigerator
Features
- Built-in Features, Eat-in Kitchen, Entrance Foyer, In-Law Floorplan, Security System, Walk-In Closet(s), Washer Hookup, Whirlpool, Electric Dryer Hookup
- Flooring: Carpet, Ceramic Tile, Wood
- Has basement: No
- Attic: Storage
- Number of fireplaces: 2
- Fireplace features: Great Room, Stone
Interior area
- Total structure area: 5,398
- Total interior livable area: 5,398 sqft
Property
Parking
- Total spaces: 2
- Parking features: Circular Driveway, Concrete, Garage, Garage Door Opener, Parking Pad
- Garage spaces: 2
Features
- Levels: One and One Half
- Patio & porch: Patio
- Has private pool: Yes
- Pool features: In Ground
- Fencing: Fenced
Lot
- Size: 2.17 Acres
- Dimensions: 318.96 x 399.14
- Features: Landscaped, Sprinklers In Rear
Details
- Parcel number: 0240032000
Construction
Type & style
- Home type: SingleFamily
- Architectural style: Contemporary
- Property subtype: Single Family Residence
Materials
- Cedar, Wood Siding
- Foundation: Crawl Space
- Roof: Composition
Condition
- New construction: No
- Year built: 1978
Utilities & green energy
- Sewer: Public Sewer
- Water: Public
Community & neighborhood
Community
- Community features: Other, Tennis Court(s)
Location
- Region: Augusta
- Subdivision: Highgate
HOA & financial
HOA
- Has HOA: Yes
- HOA fee: $800 monthly
Other
Other facts
- Listing agreement: Exclusive Right To Sell
- Listing terms: VA Loan,Cash,Conventional,FHA
Price history
| Date | Event | Price |
|---|---|---|
| 5/30/2025 | Sold | $1,500,000-14.3%$278/sqft |
Source: | ||
| 4/11/2025 | Pending sale | $1,750,000$324/sqft |
Source: | ||
| 11/27/2024 | Listed for sale | $1,750,000$324/sqft |
Source: | ||
Public tax history
| Year | Property taxes | Tax assessment |
|---|---|---|
| 2024 | $3,140 +0.7% | $319,017 -5.4% |
| 2023 | $3,119 -13.9% | $337,252 +6.5% |
| 2022 | $3,623 -13.1% | $316,617 -3.1% |
Find assessor info on the county website
Neighborhood: West Augusta
Nearby schools
GreatSchools rating
- 6/10Lake Forest Hills Elementary SchoolGrades: PK-5Distance: 1.2 mi
- 3/10Tutt Middle SchoolGrades: 6-8Distance: 1.3 mi
- 2/10Westside High SchoolGrades: 9-12Distance: 1.9 mi
Schools provided by the listing agent
- Elementary: Lake Forest
- Middle: Tutt
- High: Westside
Source: Hive MLS. This data may not be complete. We recommend contacting the local school district to confirm school assignments for this home.

Get pre-qualified for a loan
At Zillow Home Loans, we can pre-qualify you in as little as 5 minutes with no impact to your credit score.An equal housing lender. NMLS #10287.

