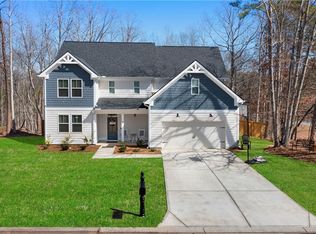Closed
$420,000
2 Highlander Trl, Rome, GA 30165
4beds
2,214sqft
Single Family Residence
Built in 2023
0.7 Acres Lot
$414,600 Zestimate®
$190/sqft
$2,768 Estimated rent
Home value
$414,600
$336,000 - $510,000
$2,768/mo
Zestimate® history
Loading...
Owner options
Explore your selling options
What's special
**SELLER IS OFFERING A $2,500 CONTRIBUTION TO BUYERS CLOSING COSTS OR INTEREST RATE BUY DOWN** Nearly brand new in The Highlands! Welcome to the AURORA PLAN which includes 4 Bedrooms and 3.5 baths. An open design that promotes natural light on a lot that provides tranquil forest views + fenced yard. The guest bedroom is located on the Main Level with a private en-suite bathroom. Granite countertops throughout! Hardwood staircase, gorgeous kitchen with farm sink and upgraded appliances and backsplash! Primary bathroom retreat includes a walk in shower and full size stand alone soaker tub. Ship-lap appointments, Modern Colors, and wonderful hardware upgrades to plumbing fixtures and cabinet hardware. Soft Close everything! USDA Eligibility! Truly one of the best "New Home Values" in the Greater Rome area.
Zillow last checked: 8 hours ago
Listing updated: July 07, 2025 at 08:40am
Listed by:
Erica Watson 706-802-2705,
Atlanta Communities
Bought with:
Jessica Humphries, 289406
Atlanta Communities
Source: GAMLS,MLS#: 10470498
Facts & features
Interior
Bedrooms & bathrooms
- Bedrooms: 4
- Bathrooms: 4
- Full bathrooms: 3
- 1/2 bathrooms: 1
- Main level bathrooms: 1
- Main level bedrooms: 1
Dining room
- Features: Dining Rm/Living Rm Combo, Seats 12+
Heating
- Central
Cooling
- Central Air
Appliances
- Included: Dishwasher, Oven/Range (Combo), Refrigerator
- Laundry: Common Area
Features
- Beamed Ceilings, Double Vanity, High Ceilings, Master On Main Level, Soaking Tub, Tray Ceiling(s), Walk-In Closet(s)
- Flooring: Carpet, Laminate
- Basement: None
- Number of fireplaces: 1
Interior area
- Total structure area: 2,214
- Total interior livable area: 2,214 sqft
- Finished area above ground: 2,214
- Finished area below ground: 0
Property
Parking
- Parking features: Attached, Garage
- Has attached garage: Yes
Features
- Levels: Two
- Stories: 2
Lot
- Size: 0.70 Acres
- Features: Level
Details
- Parcel number: F14Z 017
Construction
Type & style
- Home type: SingleFamily
- Architectural style: Craftsman
- Property subtype: Single Family Residence
Materials
- Wood Siding
- Roof: Composition
Condition
- Resale
- New construction: No
- Year built: 2023
Utilities & green energy
- Sewer: Public Sewer
- Water: Public
- Utilities for property: Cable Available, Electricity Available, High Speed Internet, Phone Available, Water Available
Community & neighborhood
Community
- Community features: Sidewalks
Location
- Region: Rome
- Subdivision: Highlands - Unit 1 2
HOA & financial
HOA
- Has HOA: Yes
- HOA fee: $500 annually
- Services included: Management Fee, Private Roads
Other
Other facts
- Listing agreement: Exclusive Right To Sell
- Listing terms: Cash,Conventional,FHA,USDA Loan,VA Loan
Price history
| Date | Event | Price |
|---|---|---|
| 7/3/2025 | Sold | $420,000$190/sqft |
Source: | ||
| 6/3/2025 | Price change | $420,000-1.1%$190/sqft |
Source: | ||
| 5/24/2025 | Price change | $424,5000%$192/sqft |
Source: | ||
| 5/23/2025 | Price change | $424,6000%$192/sqft |
Source: | ||
| 5/21/2025 | Price change | $424,7000%$192/sqft |
Source: | ||
Public tax history
Tax history is unavailable.
Neighborhood: 30165
Nearby schools
GreatSchools rating
- 8/10Coosa Middle SchoolGrades: 5-7Distance: 2.8 mi
- 7/10Coosa High SchoolGrades: 8-12Distance: 2.5 mi
- 6/10Alto Park Elementary SchoolGrades: PK-4Distance: 3.3 mi
Schools provided by the listing agent
- Elementary: Alto Park
- Middle: Coosa
- High: Coosa
Source: GAMLS. This data may not be complete. We recommend contacting the local school district to confirm school assignments for this home.
Get pre-qualified for a loan
At Zillow Home Loans, we can pre-qualify you in as little as 5 minutes with no impact to your credit score.An equal housing lender. NMLS #10287.
