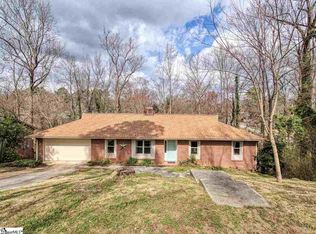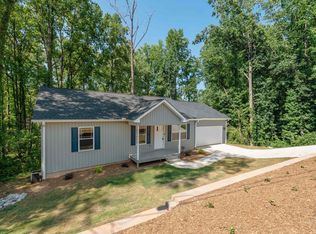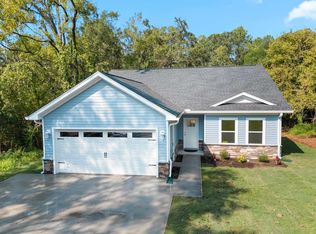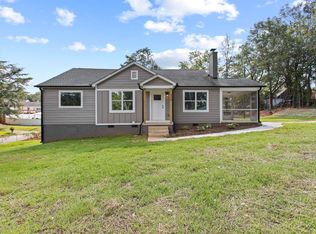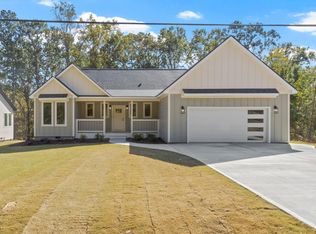Nestled on nearly half an acre, this stunning home offers privacy, space, and comfort in an ideal setting. Located on a quiet corner lot, this 5-bedroom, 3-bath residence blends modern updates with timeless charm. Step through the front door into the expansive great room, where luxury vinyl plank flooring and an abundance of natural light create a warm and inviting atmosphere. The open-concept design flows seamlessly into the kitchen, featuring granite countertops, an abundance of cabinetry, stainless steel appliances, and sliding glass doors that lead out to a spacious rear deck. Enjoy relaxing or entertaining while overlooking a lush backyard with mature trees providing shade and serenity. The main level features a generous primary suite with two closets-including custom built-in shelving-and a luxurious en-suite bath with upgraded Carrara tile, dual granite vanities, and a walk-in shower. Two additional guest bedrooms on the main level share a well-appointed full bathroom. Downstairs, the finished lower level offers a large flex room perfect for a family room, media space, or even an additional bedroom. This level also includes a full bathroom, a laundry room, another guest bedroom, and direct access to the backyard-ideal for guests or multi-generational living. A spacious two-car garage offers ample room for parking and storage. Don't miss your chance to own this exceptional home in a peaceful, sought-after location. Schedule your showing today!
New construction
$395,000
2 Hillbrook Rd, Taylors, SC 29687
4beds
1,857sqft
Est.:
Single Family Residence, Residential
Built in 2024
0.43 Acres Lot
$390,000 Zestimate®
$213/sqft
$-- HOA
What's special
Spacious rear deckQuiet corner lotStainless steel appliancesOpen-concept designExpansive great roomNearly half an acreGenerous primary suite
- 55 days |
- 679 |
- 56 |
Zillow last checked: 8 hours ago
Listing updated: December 12, 2025 at 11:24am
Listed by:
Chadwick Chambers 864-380-9658,
Wilson Associates
Source: Greater Greenville AOR,MLS#: 1559642
Tour with a local agent
Facts & features
Interior
Bedrooms & bathrooms
- Bedrooms: 4
- Bathrooms: 3
- Full bathrooms: 3
- Main level bathrooms: 2
- Main level bedrooms: 3
Rooms
- Room types: Other/See Remarks
Primary bedroom
- Area: 168
- Dimensions: 12 x 14
Bedroom 2
- Area: 100
- Dimensions: 10 x 10
Bedroom 3
- Area: 100
- Dimensions: 10 x 10
Bedroom 4
- Area: 154
- Dimensions: 14 x 11
Primary bathroom
- Features: Double Sink, Full Bath, Walk-In Closet(s)
- Level: Main
Dining room
- Area: 132
- Dimensions: 11 x 12
Family room
- Area: 238
- Dimensions: 14 x 17
Kitchen
- Area: 120
- Dimensions: 10 x 12
Living room
- Area: 224
- Dimensions: 14 x 16
Heating
- Electric, Forced Air
Cooling
- Electric, Heat Pump
Appliances
- Included: Cooktop, Dishwasher, Disposal, Electric Cooktop, Electric Oven, Microwave, Range Hood, Electric Water Heater
- Laundry: 2nd Floor
Features
- High Ceilings, Ceiling Fan(s), Ceiling Smooth, Central Vacuum, Granite Counters, Walk-In Closet(s), Radon System
- Flooring: Luxury Vinyl
- Windows: Storm Window(s)
- Basement: Finished
- Attic: Storage
- Has fireplace: No
- Fireplace features: None
Interior area
- Total interior livable area: 1,857 sqft
Property
Parking
- Total spaces: 2
- Parking features: Attached, Concrete
- Attached garage spaces: 2
- Has uncovered spaces: Yes
Features
- Levels: Two
- Stories: 2
- Patio & porch: Deck, Patio, Front Porch
Lot
- Size: 0.43 Acres
- Features: Corner Lot, Few Trees, Sprklr In Grnd-Full Yard, 1/2 Acre or Less
Details
- Parcel number: T002000407500
Construction
Type & style
- Home type: SingleFamily
- Architectural style: Traditional
- Property subtype: Single Family Residence, Residential
Materials
- Vinyl Siding
- Foundation: Slab
- Roof: Architectural
Condition
- New Construction
- New construction: Yes
- Year built: 2024
Utilities & green energy
- Sewer: Public Sewer
- Water: Public
- Utilities for property: Cable Available
Community & HOA
Community
- Features: None
- Security: Smoke Detector(s)
- Subdivision: Brook Glenn Gardens
HOA
- Has HOA: No
- Services included: None
Location
- Region: Taylors
Financial & listing details
- Price per square foot: $213/sqft
- Tax assessed value: $16,900
- Annual tax amount: $389
- Date on market: 11/24/2025
Estimated market value
$390,000
$371,000 - $410,000
$2,282/mo
Price history
Price history
| Date | Event | Price |
|---|---|---|
| 11/24/2025 | Listed for sale | $395,000$213/sqft |
Source: | ||
| 11/11/2025 | Listing removed | $395,000$213/sqft |
Source: | ||
| 6/6/2025 | Listed for sale | $395,000-6.8%$213/sqft |
Source: | ||
| 5/12/2025 | Listing removed | $424,000$228/sqft |
Source: | ||
| 4/29/2025 | Price change | $424,000-3.2%$228/sqft |
Source: | ||
Public tax history
Public tax history
| Year | Property taxes | Tax assessment |
|---|---|---|
| 2024 | $389 +0.8% | $16,900 |
| 2023 | $386 +6.3% | $16,900 |
| 2022 | $363 -1.5% | $16,900 |
Find assessor info on the county website
BuyAbility℠ payment
Est. payment
$2,175/mo
Principal & interest
$1869
Property taxes
$168
Home insurance
$138
Climate risks
Neighborhood: 29687
Nearby schools
GreatSchools rating
- 9/10Brook Glenn Elementary SchoolGrades: PK-5Distance: 0.4 mi
- 8/10Northwood Middle SchoolGrades: 6-8Distance: 1.7 mi
- 10/10Riverside High SchoolGrades: 9-12Distance: 3 mi
Schools provided by the listing agent
- Elementary: Brook Glenn
- Middle: Northwood
- High: Riverside
Source: Greater Greenville AOR. This data may not be complete. We recommend contacting the local school district to confirm school assignments for this home.
- Loading
- Loading
