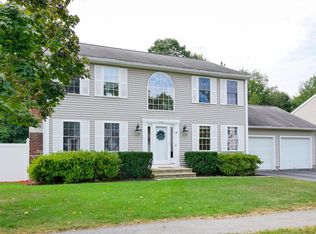Sold for $858,000 on 07/17/23
$858,000
2 Hobblebush Rd, Shrewsbury, MA 01545
3beds
2,466sqft
Single Family Residence
Built in 1999
0.29 Acres Lot
$872,800 Zestimate®
$348/sqft
$3,577 Estimated rent
Home value
$872,800
$829,000 - $916,000
$3,577/mo
Zestimate® history
Loading...
Owner options
Explore your selling options
What's special
Fall in love with this enchanting colonial nestled in a cul-de-sac beside a charming park. Step inside to discover an open foyer with elegant hardwoods leading to a formal dining room. The updated kitchen, with white cabinets & granite countertops, sets the stage for intimate moments. The open concept living room, adorned with a gas fireplace, flows seamlessly to a balcony, perfect for starlit evenings. Upstairs, the master suite beckons with a tiled shower, his & hers sinks, & a walk-in California closet. Two additional bedrooms & a shared bath offer privacy & comfort. The sun-drenched, fully finished basement also adds allure with its own tiled shower. Daydream on the curved backyard patio, enveloped by arborvitae trees. Every detail has been attended to with a security system, smart thermostats, AC & a 2018 roof. Low taxes. Easy access to Boston via highways or the MBTA. Dine at Worcester’s many 5-star restaurants or shop at nearby Northborough Crossings. Offers reviewed Tue at 12PM
Zillow last checked: 8 hours ago
Listing updated: July 17, 2023 at 11:43am
Listed by:
John Snyder 508-425-1245,
Redfin Corp. 617-340-7803
Bought with:
Rebecca Koulalis
Redfin Corp.
Source: MLS PIN,MLS#: 73113435
Facts & features
Interior
Bedrooms & bathrooms
- Bedrooms: 3
- Bathrooms: 4
- Full bathrooms: 3
- 1/2 bathrooms: 1
Primary bedroom
- Features: Bathroom - Full, Walk-In Closet(s), Flooring - Wall to Wall Carpet
- Level: Second
Bedroom 2
- Features: Closet, Flooring - Wall to Wall Carpet
- Level: Second
Bedroom 3
- Features: Closet, Flooring - Wall to Wall Carpet
- Level: Second
Primary bathroom
- Features: Yes
Bathroom 1
- Features: Bathroom - Half, Closet, Flooring - Stone/Ceramic Tile
- Level: First
Bathroom 2
- Features: Bathroom - Full, Bathroom - Double Vanity/Sink, Bathroom - With Shower Stall, Flooring - Stone/Ceramic Tile, Remodeled
- Level: Second
Bathroom 3
- Features: Bathroom - Full, Bathroom - With Tub, Flooring - Stone/Ceramic Tile
- Level: Second
Dining room
- Features: Flooring - Hardwood
- Level: First
Family room
- Features: Flooring - Hardwood, Open Floorplan
- Level: First
Kitchen
- Features: Flooring - Hardwood, Countertops - Stone/Granite/Solid, Kitchen Island, Cabinets - Upgraded, Open Floorplan, Recessed Lighting, Stainless Steel Appliances
- Level: First
Living room
- Features: Flooring - Hardwood, Open Floorplan, Recessed Lighting
- Level: First
Heating
- Forced Air, Natural Gas
Cooling
- Central Air
Features
- Recessed Lighting, Bathroom - Full, Bathroom - With Shower Stall, Media Room, Bathroom
- Flooring: Flooring - Wood, Flooring - Stone/Ceramic Tile
- Basement: Full,Partially Finished,Interior Entry
- Number of fireplaces: 1
- Fireplace features: Living Room
Interior area
- Total structure area: 2,466
- Total interior livable area: 2,466 sqft
Property
Parking
- Total spaces: 4
- Parking features: Attached, Paved
- Attached garage spaces: 2
- Uncovered spaces: 2
Features
- Patio & porch: Deck - Composite
- Exterior features: Deck - Composite, Storage
Lot
- Size: 0.29 Acres
- Features: Corner Lot, Wooded
Details
- Parcel number: M:52 B:177000,1683103
- Zoning: RUR B
Construction
Type & style
- Home type: SingleFamily
- Architectural style: Colonial
- Property subtype: Single Family Residence
Materials
- Foundation: Concrete Perimeter
- Roof: Shingle
Condition
- Remodeled
- Year built: 1999
Utilities & green energy
- Electric: 200+ Amp Service
- Sewer: Public Sewer
- Water: Public
Community & neighborhood
Community
- Community features: Public Transportation, Shopping, Medical Facility, Highway Access, House of Worship, Public School
Location
- Region: Shrewsbury
Other
Other facts
- Road surface type: Paved
Price history
| Date | Event | Price |
|---|---|---|
| 7/17/2023 | Sold | $858,000+7.4%$348/sqft |
Source: MLS PIN #73113435 Report a problem | ||
| 5/18/2023 | Listed for sale | $799,000+94.9%$324/sqft |
Source: MLS PIN #73113435 Report a problem | ||
| 3/24/2021 | Listing removed | -- |
Source: Owner Report a problem | ||
| 3/15/2012 | Sold | $410,000-4.7%$166/sqft |
Source: Public Record Report a problem | ||
| 3/9/2012 | Price change | $429,995+3.6%$174/sqft |
Source: Owner Report a problem | ||
Public tax history
| Year | Property taxes | Tax assessment |
|---|---|---|
| 2025 | $9,425 +14.2% | $782,800 +17.4% |
| 2024 | $8,253 +9.7% | $666,600 +16.3% |
| 2023 | $7,523 +2.4% | $573,400 +10.1% |
Find assessor info on the county website
Neighborhood: 01545
Nearby schools
GreatSchools rating
- 9/10Calvin Coolidge SchoolGrades: K-4Distance: 1.6 mi
- 8/10Oak Middle SchoolGrades: 7-8Distance: 2.1 mi
- 8/10Shrewsbury Sr High SchoolGrades: 9-12Distance: 3.7 mi
Get a cash offer in 3 minutes
Find out how much your home could sell for in as little as 3 minutes with a no-obligation cash offer.
Estimated market value
$872,800
Get a cash offer in 3 minutes
Find out how much your home could sell for in as little as 3 minutes with a no-obligation cash offer.
Estimated market value
$872,800
