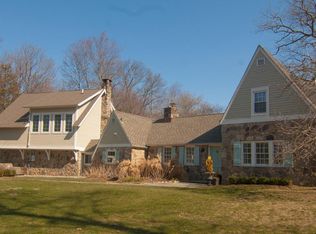Sold for $860,000
$860,000
2 Hollow Spring Road, Norwalk, CT 06854
4beds
2,356sqft
Single Family Residence
Built in 1978
1.03 Acres Lot
$884,900 Zestimate®
$365/sqft
$7,037 Estimated rent
Maximize your home sale
Get more eyes on your listing so you can sell faster and for more.
Home value
$884,900
$796,000 - $982,000
$7,037/mo
Zestimate® history
Loading...
Owner options
Explore your selling options
What's special
Enjoy the Zen feeling provided by the Tranquil Parklike setting in the private association of Hollow Spring Road/Topping Lane; a charming enclave of homes nestled in the woods - just north of Rowayton in the Brookside section of Norwalk. Wonderfully convenient location: short walk to schools, and just minutes to shopping, parks, restaurants, Golf, Marinas, Beaches, SoNo, Darien - as well as Trader Joe's, Whole Foods, train stations, highways and much more! Current owner custom-built this house with Oak Hardwood floors for himself (he is a Builder/Contractor). House offers: Covered front porch, Foyer entry w/half-bath, Living Room, Formal Dining Room, Large Family Room w/ woodburning FPL, Spacious Eat-in-Kitchen opening to Sunroom, Wood deck overlooking private backyard, laundry room and office off Kitchen, All 4 bedroom are upstairs on 2nd floor, Primary Bedroom with full bath and hallway bath. The full basement is accessible from the first floor, offers expansion/inlaw possibilities, great storage, high ceilings and sliders/walkout to backyard. Attached 2 car garage with direct entry into house. Laundry room has back door exit for fenced-in area in backyard. Schedule a showing and come fall in love with your next home!
Zillow last checked: 8 hours ago
Listing updated: May 27, 2025 at 06:54am
Listed by:
The Parenti Team at Berkshire Hathaway Home Services New England Properties,
Anthony Parenti 203-451-3457,
Berkshire Hathaway NE Prop. 203-227-5117
Bought with:
Lindsay Dix, RES.0820098
Keller Williams Prestige Prop.
Source: Smart MLS,MLS#: 24032648
Facts & features
Interior
Bedrooms & bathrooms
- Bedrooms: 4
- Bathrooms: 3
- Full bathrooms: 2
- 1/2 bathrooms: 1
Primary bedroom
- Features: Full Bath, Wall/Wall Carpet, Hardwood Floor
- Level: Upper
- Area: 195 Square Feet
- Dimensions: 13 x 15
Bedroom
- Features: Wall/Wall Carpet, Hardwood Floor
- Level: Upper
- Area: 156 Square Feet
- Dimensions: 12 x 13
Bedroom
- Features: Wall/Wall Carpet, Hardwood Floor
- Level: Upper
- Area: 144 Square Feet
- Dimensions: 12 x 12
Bedroom
- Features: Wall/Wall Carpet, Hardwood Floor
- Level: Upper
- Area: 120 Square Feet
- Dimensions: 10 x 12
Dining room
- Features: Wall/Wall Carpet, Hardwood Floor
- Level: Main
- Area: 253 Square Feet
- Dimensions: 11 x 23
Family room
- Features: Wall/Wall Carpet, Hardwood Floor
- Level: Main
- Area: 299 Square Feet
- Dimensions: 13 x 23
Kitchen
- Features: Breakfast Bar, Eating Space
- Level: Main
- Area: 276 Square Feet
- Dimensions: 12 x 23
Living room
- Features: Fireplace, Wall/Wall Carpet, Hardwood Floor
- Level: Main
- Area: 209 Square Feet
- Dimensions: 11 x 19
Office
- Features: Wall/Wall Carpet, Hardwood Floor
- Level: Main
- Area: 70 Square Feet
- Dimensions: 7 x 10
Sun room
- Features: Skylight, Balcony/Deck, Sliders, Wall/Wall Carpet
- Level: Main
- Area: 253 Square Feet
- Dimensions: 11 x 23
Heating
- Forced Air, Oil
Cooling
- Central Air
Appliances
- Included: Electric Cooktop, Oven, Refrigerator, Dishwasher, Washer, Dryer, Electric Water Heater, Water Heater
Features
- Wired for Data, Entrance Foyer
- Windows: Storm Window(s)
- Basement: Full,Unfinished,Heated,Interior Entry,Walk-Out Access,Liveable Space,Concrete
- Attic: Storage,Walk-up
- Number of fireplaces: 1
Interior area
- Total structure area: 2,356
- Total interior livable area: 2,356 sqft
- Finished area above ground: 2,356
Property
Parking
- Total spaces: 10
- Parking features: Attached, Paved, Off Street, Driveway, Garage Door Opener, Private, Asphalt
- Attached garage spaces: 2
- Has uncovered spaces: Yes
Features
- Patio & porch: Porch, Deck
- Exterior features: Rain Gutters, Lighting
- Waterfront features: Beach Access
Lot
- Size: 1.03 Acres
- Features: Secluded, Wetlands, Few Trees, Wooded, Cul-De-Sac
Details
- Parcel number: 252731
- Zoning: A2
Construction
Type & style
- Home type: SingleFamily
- Architectural style: Colonial
- Property subtype: Single Family Residence
Materials
- Brick, Cedar, Wood Siding
- Foundation: Block
- Roof: Asphalt
Condition
- New construction: No
- Year built: 1978
Utilities & green energy
- Sewer: Septic Tank
- Water: Public
Green energy
- Energy efficient items: Windows
Community & neighborhood
Location
- Region: Norwalk
- Subdivision: Brookside
HOA & financial
HOA
- Has HOA: Yes
- HOA fee: $350 annually
- Services included: Snow Removal, Road Maintenance
Price history
| Date | Event | Price |
|---|---|---|
| 5/21/2025 | Sold | $860,000-9.4%$365/sqft |
Source: | ||
| 3/19/2025 | Pending sale | $949,000$403/sqft |
Source: | ||
| 1/31/2025 | Contingent | $949,000$403/sqft |
Source: | ||
| 9/15/2024 | Listed for sale | $949,000$403/sqft |
Source: | ||
Public tax history
| Year | Property taxes | Tax assessment |
|---|---|---|
| 2025 | $15,144 +1.6% | $637,890 |
| 2024 | $14,911 +16% | $637,890 +23.9% |
| 2023 | $12,857 +15.2% | $514,970 |
Find assessor info on the county website
Neighborhood: Flax Hill
Nearby schools
GreatSchools rating
- 3/10Brookside Elementary SchoolGrades: PK-5Distance: 0.2 mi
- 4/10Roton Middle SchoolGrades: 6-8Distance: 0.8 mi
- 3/10Brien Mcmahon High SchoolGrades: 9-12Distance: 0.4 mi
Schools provided by the listing agent
- Elementary: Brookside
- Middle: Roton
- High: Brien McMahon
Source: Smart MLS. This data may not be complete. We recommend contacting the local school district to confirm school assignments for this home.

Get pre-qualified for a loan
At Zillow Home Loans, we can pre-qualify you in as little as 5 minutes with no impact to your credit score.An equal housing lender. NMLS #10287.
