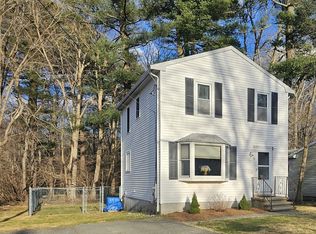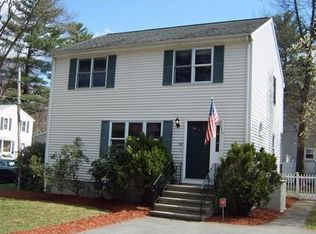This new construction home has over 1600 sq ft and is priced perfectly for a growing family or first-time home buyers looking to start a family. The modern home design has a spacious OPEN FLOOR PLAN, soaring ceilings in main room, granite kitchen & baths, energy star stainless steel appliance package, energy efficient windows throughout, amazing skylights, hardwood flooring along w/the finest finishes available. The location and the many high-end finishes provide a unique opportunity to own a high-performance home at an affordable price just south of Boston. Please call 617.580.0611 to schedule a showing and more information
This property is off market, which means it's not currently listed for sale or rent on Zillow. This may be different from what's available on other websites or public sources.

