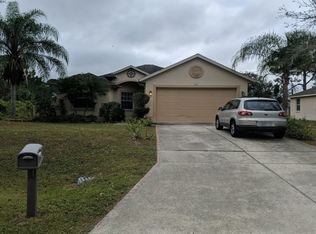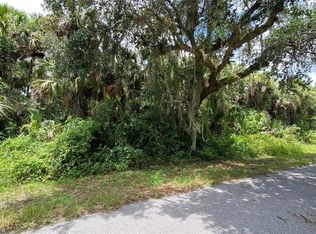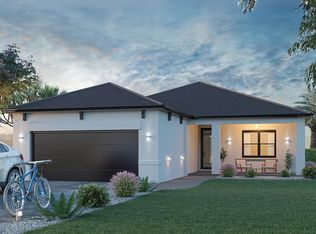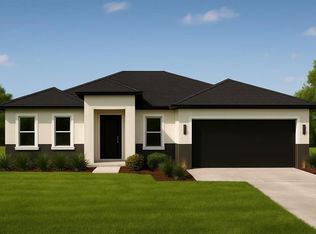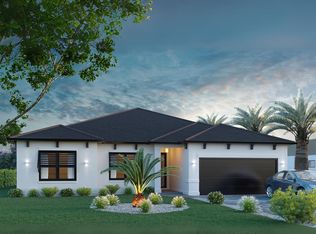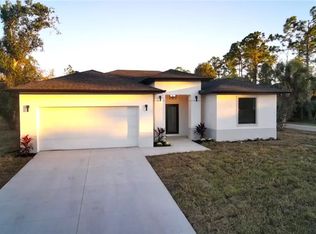Pre-Construction. To be built. CHOOSE THE FINAL FINISHES with this inviting 3-bedroom, 2-bathroom home, designed in a beautiful British West Indies style. With 1,615 square feet of well-planned space, this home offers a perfect mix of style and function. Enjoy impact windows for safety and natural light, durable vinyl plank flooring, and modern finishes that add a fresh, clean look. The open floor plan makes it easy to entertain, while the comfortable bedrooms provide a peaceful retreat. Step outside to a covered patio, perfect for relaxing or hosting get-togethers. The two-car garage offers plenty of space for vehicles and storage. This home is designed for easy living, where you can enjoy both indoor comfort and the beauty of the outdoors. Make this house your home!
New construction
$335,000
2 Hungary Rd, North Port, FL 34288
3beds
1,615sqft
Est.:
Single Family Residence
Built in 2025
10,000 Square Feet Lot
$-- Zestimate®
$207/sqft
$-- HOA
What's special
Modern finishesComfortable bedroomsOpen floor planDurable vinyl plank flooringImpact windowsCovered patio
- 329 days |
- 44 |
- 1 |
Zillow last checked: 8 hours ago
Listing updated: July 19, 2025 at 08:44am
Listing Provided by:
Noah Ward 715-531-8021,
EXP REALTY LLC 888-883-8509
Source: Stellar MLS,MLS#: A4641632 Originating MLS: Sarasota - Manatee
Originating MLS: Sarasota - Manatee

Tour with a local agent
Facts & features
Interior
Bedrooms & bathrooms
- Bedrooms: 3
- Bathrooms: 2
- Full bathrooms: 2
Primary bedroom
- Features: Walk-In Closet(s)
- Level: First
- Area: 209.25 Square Feet
- Dimensions: 13.5x15.5
Bedroom 2
- Features: Walk-In Closet(s)
- Level: First
Bedroom 3
- Features: Built-in Closet
- Level: First
- Area: 137.5 Square Feet
- Dimensions: 12.5x11
Kitchen
- Level: First
- Area: 99 Square Feet
- Dimensions: 11x9
Living room
- Level: First
- Area: 306 Square Feet
- Dimensions: 17x18
Heating
- Central
Cooling
- Central Air
Appliances
- Included: Convection Oven, Dishwasher, Disposal, Dryer, Electric Water Heater, Microwave, Washer
- Laundry: Laundry Room
Features
- Coffered Ceiling(s), Kitchen/Family Room Combo, Living Room/Dining Room Combo, Open Floorplan, Primary Bedroom Main Floor, Solid Surface Counters, Solid Wood Cabinets, Stone Counters, Thermostat, Tray Ceiling(s), Walk-In Closet(s)
- Flooring: Luxury Vinyl, Tile
- Doors: Sliding Doors
- Has fireplace: No
Interior area
- Total structure area: 2,318
- Total interior livable area: 1,615 sqft
Property
Parking
- Total spaces: 2
- Parking features: Garage - Attached
- Attached garage spaces: 2
Features
- Levels: One
- Stories: 1
- Exterior features: Private Mailbox, Rain Gutters
Lot
- Size: 10,000 Square Feet
Details
- Parcel number: 1146094802
- Zoning: RSF2
- Special conditions: None
Construction
Type & style
- Home type: SingleFamily
- Property subtype: Single Family Residence
Materials
- Block
- Foundation: Slab
- Roof: Shingle
Condition
- Pre-Construction
- New construction: Yes
- Year built: 2025
Details
- Builder name: JN Development Group Inc
Utilities & green energy
- Sewer: Septic Tank
- Water: Well
- Utilities for property: BB/HS Internet Available, Cable Available, Cable Connected, Electricity Available, Electricity Connected, Water Available, Water Connected
Community & HOA
Community
- Subdivision: PORT CHARLOTTE SUB 22
HOA
- Has HOA: No
- Pet fee: $0 monthly
Location
- Region: North Port
Financial & listing details
- Price per square foot: $207/sqft
- Annual tax amount: $666
- Date on market: 2/21/2025
- Cumulative days on market: 247 days
- Listing terms: Cash,Conventional
- Ownership: Fee Simple
- Total actual rent: 0
- Electric utility on property: Yes
- Road surface type: Asphalt
Estimated market value
Not available
Estimated sales range
Not available
$2,084/mo
Price history
Price history
| Date | Event | Price |
|---|---|---|
| 3/21/2025 | Price change | $335,000+12%$207/sqft |
Source: | ||
| 2/21/2025 | Listed for sale | $299,000$185/sqft |
Source: | ||
Public tax history
Public tax history
Tax history is unavailable.BuyAbility℠ payment
Est. payment
$2,070/mo
Principal & interest
$1598
Property taxes
$355
Home insurance
$117
Climate risks
Neighborhood: 34288
Nearby schools
GreatSchools rating
- 5/10Atwater Elementary SchoolGrades: PK-5Distance: 2 mi
- 6/10Woodland Middle SchoolGrades: 6-8Distance: 3.5 mi
- 3/10North Port High SchoolGrades: PK,9-12Distance: 7.2 mi
- Loading
- Loading
