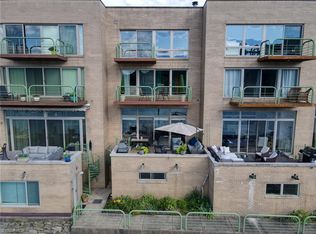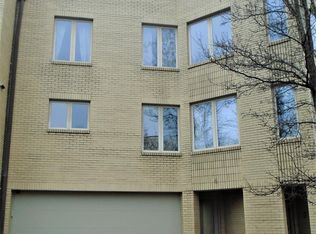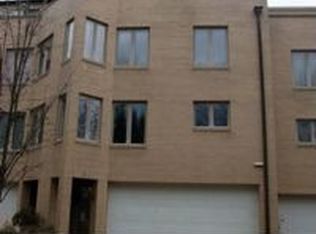Sold for $965,000
$965,000
2 Huston Rd, Oakmont, PA 15139
3beds
4,214sqft
Townhouse
Built in 1991
3,996 Square Feet Lot
$987,500 Zestimate®
$229/sqft
$2,828 Estimated rent
Home value
$987,500
$909,000 - $1.08M
$2,828/mo
Zestimate® history
Loading...
Owner options
Explore your selling options
What's special
RESORT LIFESTYLE - ENJOY the ultimate waterfront retreat on the Allegheny River that embodies the perfect blend of elegance and sophistication with breathtaking views and includes your own private dock. Spanning over 4000 square feet, this stunning and updated property will exceed the most discerning buyer's expectations. Enjoy the abundance of natural light with new windows on every level offering unobstructed views of the river. The open concept living area is perfect for entertaining with a spacious great room featuring modern design elements and glass doors opening to the deck with panoramic river views. The chef's KIT boasts new(2024) top-of-the-line stainless appliances, 880 bottle wine refrig and dine in island perfect for socializing. Each bedroom has river views, granite/slate flooring, high ceilings and plenty of natural lighting. The owner's suite features a luxurious bath, glass shower, jetted tub, large walk-in closet, fireplace and spacious deck area. Walk out LL to dock
Zillow last checked: 8 hours ago
Listing updated: August 15, 2024 at 08:22am
Listed by:
Deborah Platts 412-366-1600,
COLDWELL BANKER REALTY
Bought with:
Elena Colianni, RS302240
HOWARD HANNA REAL ESTATE SERVICES
Source: WPMLS,MLS#: 1655130 Originating MLS: West Penn Multi-List
Originating MLS: West Penn Multi-List
Facts & features
Interior
Bedrooms & bathrooms
- Bedrooms: 3
- Bathrooms: 3
- Full bathrooms: 3
Primary bedroom
- Level: Upper
- Dimensions: 26x16
Bedroom 2
- Level: Upper
- Dimensions: 27x26
Bedroom 3
- Level: Lower
- Dimensions: 18x12
Dining room
- Level: Main
- Dimensions: 18x12
Entry foyer
- Level: Main
- Dimensions: 10x5
Kitchen
- Level: Main
- Dimensions: 26x10
Laundry
- Level: Upper
Living room
- Level: Main
- Dimensions: 26x19
Heating
- Gas, Radiant
Cooling
- Central Air
Appliances
- Included: Some Gas Appliances, Cooktop, Dryer, Dishwasher, Disposal, Microwave, Refrigerator, Stove, Washer
Features
- Wet Bar, Central Vacuum, Jetted Tub, Window Treatments
- Flooring: Ceramic Tile, Hardwood, Other
- Windows: Multi Pane, Window Treatments
- Basement: Finished,Walk-Out Access
- Number of fireplaces: 2
- Fireplace features: Gas
Interior area
- Total structure area: 4,214
- Total interior livable area: 4,214 sqft
Property
Parking
- Total spaces: 2
- Parking features: Built In, Garage Door Opener
- Has attached garage: Yes
Features
- Levels: Three Or More
- Stories: 3
- Pool features: None
- Has spa: Yes
- Has view: Yes
- View description: River
- Has water view: Yes
- Water view: River
- Waterfront features: River Front, Water Access
Lot
- Size: 3,996 sqft
- Dimensions: 108 x 37 M/L
Details
- Parcel number: 0362F00305000000
Construction
Type & style
- Home type: Townhouse
- Architectural style: Contemporary,Three Story
- Property subtype: Townhouse
Materials
- Brick
- Roof: Composition
Condition
- Resale
- Year built: 1991
Details
- Warranty included: Yes
Utilities & green energy
- Sewer: Public Sewer
- Water: Public
Community & neighborhood
Location
- Region: Oakmont
- Subdivision: Oakmont Docks
HOA & financial
HOA
- Has HOA: Yes
- HOA fee: $500 monthly
Price history
| Date | Event | Price |
|---|---|---|
| 8/15/2024 | Sold | $965,000-14.2%$229/sqft |
Source: | ||
| 6/5/2024 | Contingent | $1,125,000$267/sqft |
Source: | ||
| 5/29/2024 | Listed for sale | $1,125,000+112.3%$267/sqft |
Source: | ||
| 6/29/2015 | Sold | $530,000-3.6%$126/sqft |
Source: | ||
| 6/26/2015 | Pending sale | $549,900$130/sqft |
Source: RE/MAX Realty Brokers #1053880 Report a problem | ||
Public tax history
| Year | Property taxes | Tax assessment |
|---|---|---|
| 2025 | $14,473 +16.2% | $399,900 +4.7% |
| 2024 | $12,450 +589.2% | $381,900 |
| 2023 | $1,806 | $381,900 |
Find assessor info on the county website
Neighborhood: 15139
Nearby schools
GreatSchools rating
- 8/10Tenth Street El SchoolGrades: K-6Distance: 0.7 mi
- 7/10Riverview High SchoolGrades: 7-12Distance: 0.1 mi
Schools provided by the listing agent
- District: Riverview
Source: WPMLS. This data may not be complete. We recommend contacting the local school district to confirm school assignments for this home.
Get pre-qualified for a loan
At Zillow Home Loans, we can pre-qualify you in as little as 5 minutes with no impact to your credit score.An equal housing lender. NMLS #10287.


