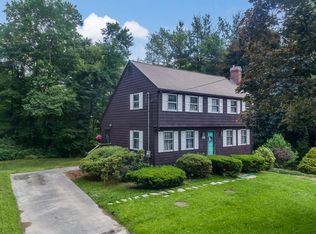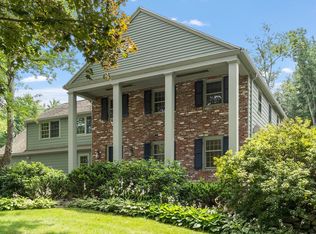Sold for $915,000
$915,000
2 Jester Rd, Westford, MA 01886
3beds
2,418sqft
Single Family Residence
Built in 1971
1.11 Acres Lot
$914,400 Zestimate®
$378/sqft
$3,974 Estimated rent
Home value
$914,400
$841,000 - $988,000
$3,974/mo
Zestimate® history
Loading...
Owner options
Explore your selling options
What's special
Meticulously maintained Hicks-built Gambrel on a private, landscaped lot in one of Westford’s most sought-after neighborhoods. In this sun-filled home you will see the attention to detail in every room which offers a flexible layout with a front-to-back fireplaced living room, a custom cherry kitchen with granite counters, Viking gas range, Bosch appliances, and breakfast bar, open to the family room. Dining room slider leads to a deck with AZEK decking and mahogany railings. Three spacious bedrooms upstairs, including a primary suite with private bath. Second-floor laundry with Fisher & Paykel washer/dryer. Baths feature granite, slate, and Kohler fixtures; primary bath has heated floor and step-in shower. Walkout lower-level bonus room with daylight windows. Wine storage for 200+ bottles, Elfa closet systems, professional landscaping, Westford Granite steps, 2-car garage, and owned solar panels. Close to schools, Westford Center, shopping, dining, Whole Foods, Starbucks & Rte 495.
Zillow last checked: 8 hours ago
Listing updated: May 23, 2025 at 03:48pm
Listed by:
St. Martin Team 508-344-6665,
Barrett Sotheby's International Realty 978-692-6141,
Colleen Murphy 508-344-6665
Bought with:
The Edwards Realty Team
Barrett Sotheby's International Realty
Source: MLS PIN,MLS#: 73366804
Facts & features
Interior
Bedrooms & bathrooms
- Bedrooms: 3
- Bathrooms: 3
- Full bathrooms: 2
- 1/2 bathrooms: 1
Primary bedroom
- Features: Bathroom - 3/4, Closet, Flooring - Wall to Wall Carpet
- Level: Second
- Area: 182
- Dimensions: 14 x 13
Bedroom 2
- Features: Closet, Flooring - Hardwood
- Level: Second
- Area: 156
- Dimensions: 13 x 12
Bedroom 3
- Features: Closet, Flooring - Hardwood
- Level: Second
- Area: 117
- Dimensions: 13 x 9
Primary bathroom
- Features: Yes
Bathroom 1
- Features: Bathroom - Half, Closet/Cabinets - Custom Built, Flooring - Stone/Ceramic Tile, Countertops - Stone/Granite/Solid
- Level: First
- Area: 56
- Dimensions: 8 x 7
Bathroom 2
- Features: Bathroom - 3/4, Bathroom - Double Vanity/Sink, Bathroom - Tiled With Shower Stall, Flooring - Stone/Ceramic Tile, Countertops - Stone/Granite/Solid, Recessed Lighting
- Level: Second
- Area: 100
- Dimensions: 10 x 10
Bathroom 3
- Features: Bathroom - Full, Bathroom - Tiled With Tub & Shower, Flooring - Stone/Ceramic Tile, Countertops - Stone/Granite/Solid
- Level: Second
- Area: 63
- Dimensions: 9 x 7
Dining room
- Features: Skylight, Cathedral Ceiling(s), Closet/Cabinets - Custom Built, Flooring - Hardwood, Deck - Exterior
- Level: First
- Area: 169
- Dimensions: 13 x 13
Family room
- Features: Flooring - Hardwood
- Level: First
- Area: 130
- Dimensions: 13 x 10
Kitchen
- Features: Flooring - Hardwood, Countertops - Stone/Granite/Solid, Breakfast Bar / Nook, Recessed Lighting, Remodeled
- Level: First
- Area: 195
- Dimensions: 15 x 13
Living room
- Features: Closet/Cabinets - Custom Built, Flooring - Wall to Wall Carpet, Recessed Lighting
- Level: First
- Area: 300
- Dimensions: 25 x 12
Heating
- Forced Air, Natural Gas
Cooling
- Central Air
Appliances
- Included: Gas Water Heater, Water Heater, Range, Dishwasher, Microwave, Refrigerator, Washer, Dryer, Range Hood
- Laundry: Closet/Cabinets - Custom Built, Flooring - Stone/Ceramic Tile, Electric Dryer Hookup, Washer Hookup, Second Floor
Features
- Recessed Lighting, Bonus Room
- Flooring: Tile, Carpet, Hardwood, Flooring - Wall to Wall Carpet
- Basement: Full,Partially Finished,Walk-Out Access,Concrete
- Number of fireplaces: 1
- Fireplace features: Living Room
Interior area
- Total structure area: 2,418
- Total interior livable area: 2,418 sqft
- Finished area above ground: 1,975
- Finished area below ground: 443
Property
Parking
- Total spaces: 8
- Parking features: Attached, Garage Door Opener, Paved Drive, Off Street, Paved
- Attached garage spaces: 2
- Uncovered spaces: 6
Features
- Patio & porch: Deck - Composite, Patio
- Exterior features: Deck - Composite, Patio, Rain Gutters
Lot
- Size: 1.11 Acres
- Features: Cul-De-Sac, Level
Details
- Parcel number: 874286
- Zoning: Res
Construction
Type & style
- Home type: SingleFamily
- Property subtype: Single Family Residence
Materials
- Frame
- Foundation: Concrete Perimeter
- Roof: Shingle
Condition
- Year built: 1971
Utilities & green energy
- Electric: Circuit Breakers
- Sewer: Private Sewer
- Water: Public
- Utilities for property: for Gas Range, for Electric Oven, for Electric Dryer, Washer Hookup
Green energy
- Energy efficient items: Thermostat
Community & neighborhood
Community
- Community features: Shopping, Walk/Jog Trails, Golf, Highway Access, House of Worship, Public School
Location
- Region: Westford
Other
Other facts
- Listing terms: Other (See Remarks)
- Road surface type: Paved
Price history
| Date | Event | Price |
|---|---|---|
| 5/23/2025 | Sold | $915,000+4.6%$378/sqft |
Source: MLS PIN #73366804 Report a problem | ||
| 5/8/2025 | Contingent | $875,000$362/sqft |
Source: MLS PIN #73366804 Report a problem | ||
| 4/30/2025 | Listed for sale | $875,000$362/sqft |
Source: MLS PIN #73366804 Report a problem | ||
Public tax history
| Year | Property taxes | Tax assessment |
|---|---|---|
| 2025 | $10,018 | $727,500 |
| 2024 | $10,018 +1% | $727,500 +8.2% |
| 2023 | $9,923 +5.6% | $672,300 +19.1% |
Find assessor info on the county website
Neighborhood: 01886
Nearby schools
GreatSchools rating
- 8/10Abbot Elementary SchoolGrades: 3-5Distance: 0.6 mi
- 8/10Stony Brook SchoolGrades: 6-8Distance: 2.4 mi
- 10/10Westford AcademyGrades: 9-12Distance: 2.2 mi
Schools provided by the listing agent
- Elementary: Westford
- Middle: Westford
- High: Westford
Source: MLS PIN. This data may not be complete. We recommend contacting the local school district to confirm school assignments for this home.
Get a cash offer in 3 minutes
Find out how much your home could sell for in as little as 3 minutes with a no-obligation cash offer.
Estimated market value$914,400
Get a cash offer in 3 minutes
Find out how much your home could sell for in as little as 3 minutes with a no-obligation cash offer.
Estimated market value
$914,400

