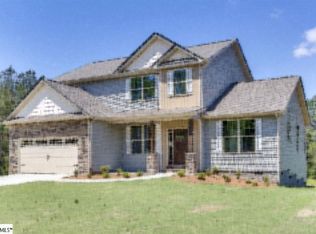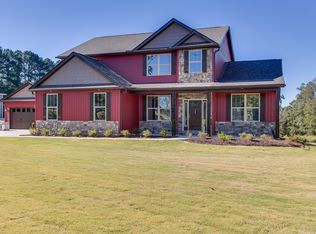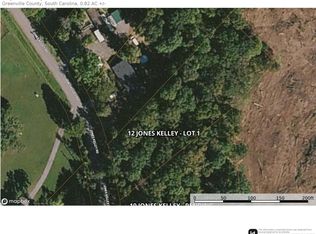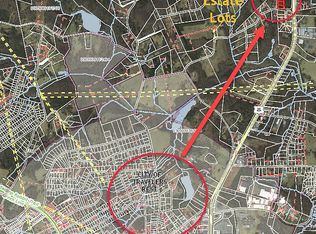Looking for a large lot near TR and Greenville not in a HOA? This is it! Level/ partially cleared lot with septic permit already issued. Bring your builder and build your dream home!
This property is off market, which means it's not currently listed for sale or rent on Zillow. This may be different from what's available on other websites or public sources.



