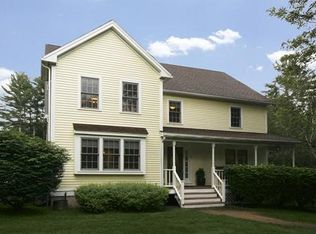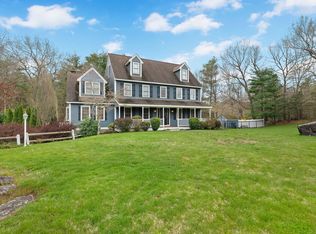Sold for $690,000
$690,000
2 Kenneth Rd, Georgetown, MA 01833
3beds
1,602sqft
Single Family Residence
Built in 1968
0.99 Acres Lot
$694,500 Zestimate®
$431/sqft
$4,161 Estimated rent
Home value
$694,500
$632,000 - $764,000
$4,161/mo
Zestimate® history
Loading...
Owner options
Explore your selling options
What's special
Unique A-frame home tucked away on a beautiful, wooded private lot in a desirable Georgetown cul-de-sac neighborhood. This 3-bedroom, 2-bath property features vaulted ceilings, a warm and inviting atmosphere with 2 wood stoves, and plenty of space both inside and out. Enjoy a 2-car garage, two storage sheds, and an in-ground Gunite swimming pool set apart from the main backyard area—perfect for relaxation and entertaining. Heating System 3 years, Hot Water Tank 3 Years, Roof 3.5 years. New Septic design approved , will be paid from seller's escrow funds. Offer deadline-Monday September 22nd at 12pm.
Zillow last checked: 8 hours ago
Listing updated: October 17, 2025 at 01:03pm
Listed by:
Tracy Salvi 617-699-1659,
Keller Williams Realty Evolution 978-992-4050
Bought with:
Tracy Salvi
Keller Williams Realty Evolution
Source: MLS PIN,MLS#: 73431196
Facts & features
Interior
Bedrooms & bathrooms
- Bedrooms: 3
- Bathrooms: 2
- Full bathrooms: 2
Primary bedroom
- Features: Flooring - Hardwood, Window(s) - Bay/Bow/Box
- Level: First
- Area: 268.11
- Dimensions: 21.17 x 12.67
Bedroom 2
- Features: Skylight, Closet, Flooring - Wall to Wall Carpet
- Level: Second
- Area: 187.42
- Dimensions: 16.42 x 11.42
Bedroom 3
- Features: Skylight, Flooring - Hardwood
- Level: Second
- Area: 159.2
- Dimensions: 14.58 x 10.92
Primary bathroom
- Features: No
Bathroom 1
- Features: Bathroom - Tiled With Tub & Shower, Flooring - Stone/Ceramic Tile
- Level: First
- Area: 66.89
- Dimensions: 9.33 x 7.17
Bathroom 2
- Features: Bathroom - 3/4, Flooring - Stone/Ceramic Tile
- Level: Basement
- Area: 54.86
- Dimensions: 8.33 x 6.58
Dining room
- Features: Vaulted Ceiling(s), Flooring - Wood, Open Floorplan, Lighting - Pendant
- Level: First
Family room
- Features: Wood / Coal / Pellet Stove, Skylight, Vaulted Ceiling(s), Flooring - Wall to Wall Carpet, Recessed Lighting
- Level: First
- Area: 285.69
- Dimensions: 18.33 x 15.58
Kitchen
- Features: Flooring - Stone/Ceramic Tile, Cabinets - Upgraded, Recessed Lighting
- Level: First
- Area: 136.89
- Dimensions: 12.83 x 10.67
Living room
- Features: Wood / Coal / Pellet Stove, Skylight, Ceiling Fan(s), Vaulted Ceiling(s), Flooring - Wood, Window(s) - Picture, Open Floorplan
- Level: First
- Area: 402.65
- Dimensions: 20.92 x 19.25
Office
- Features: Recessed Lighting
- Level: Basement
- Area: 101.5
- Dimensions: 10.5 x 9.67
Heating
- Baseboard, Oil
Cooling
- Wall Unit(s)
Appliances
- Included: Water Heater, Range, Dishwasher, Refrigerator, Washer, Dryer
- Laundry: In Basement
Features
- Bathroom - With Shower Stall, Walk-In Closet(s), Cedar Closet(s), Recessed Lighting, Bonus Room, Office
- Flooring: Wood, Tile, Carpet, Flooring - Stone/Ceramic Tile
- Basement: Full,Partially Finished
- Number of fireplaces: 2
Interior area
- Total structure area: 1,602
- Total interior livable area: 1,602 sqft
- Finished area above ground: 1,384
- Finished area below ground: 218
Property
Parking
- Total spaces: 10
- Parking features: Detached, Off Street, Paved
- Garage spaces: 2
- Uncovered spaces: 8
Features
- Patio & porch: Porch, Deck - Wood, Patio
- Exterior features: Porch, Deck - Wood, Patio, Pool - Inground, Rain Gutters, Storage, Gazebo, Fruit Trees, Garden
- Has private pool: Yes
- Pool features: In Ground
Lot
- Size: 0.99 Acres
- Features: Wooded, Level
Details
- Additional structures: Gazebo
- Parcel number: M:00017 B:00000 L:00035,1890080
- Zoning: RB
Construction
Type & style
- Home type: SingleFamily
- Architectural style: Contemporary,Other (See Remarks)
- Property subtype: Single Family Residence
Materials
- Frame
- Foundation: Block
- Roof: Shingle
Condition
- Year built: 1968
Utilities & green energy
- Electric: 200+ Amp Service
- Sewer: Private Sewer
- Water: Public
- Utilities for property: for Gas Range
Community & neighborhood
Community
- Community features: Public Transportation, Shopping, Park, Walk/Jog Trails, Medical Facility, Laundromat, Bike Path, Conservation Area, Highway Access, House of Worship, Public School
Location
- Region: Georgetown
Price history
| Date | Event | Price |
|---|---|---|
| 10/17/2025 | Sold | $690,000+4.7%$431/sqft |
Source: MLS PIN #73431196 Report a problem | ||
| 9/24/2025 | Contingent | $659,000$411/sqft |
Source: MLS PIN #73431196 Report a problem | ||
| 9/16/2025 | Listed for sale | $659,000$411/sqft |
Source: MLS PIN #73431196 Report a problem | ||
Public tax history
| Year | Property taxes | Tax assessment |
|---|---|---|
| 2025 | $7,188 +3.9% | $649,900 +17.8% |
| 2024 | $6,921 -3.3% | $551,500 |
| 2023 | $7,158 | $551,500 |
Find assessor info on the county website
Neighborhood: 01833
Nearby schools
GreatSchools rating
- 5/10Penn Brook Elementary SchoolGrades: K-6Distance: 2.2 mi
- 3/10Georgetown Middle SchoolGrades: 7-8Distance: 1.5 mi
- 7/10Georgetown Middle/High SchoolGrades: 9-12Distance: 1.5 mi
Schools provided by the listing agent
- Elementary: Penn Brook
- Middle: Georgetown
- High: Georgetown
Source: MLS PIN. This data may not be complete. We recommend contacting the local school district to confirm school assignments for this home.
Get a cash offer in 3 minutes
Find out how much your home could sell for in as little as 3 minutes with a no-obligation cash offer.
Estimated market value
$694,500

