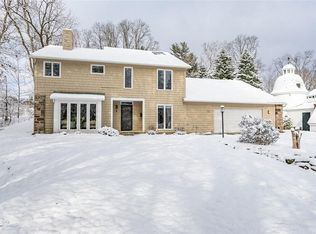Historic Landmark,totally renovated in the last 12 years from top to bottom.including house and all barns with new tear off roofs,including new plywood,new redesigned driveway ,all new landscapeing,new exterior storms and interior storms,new screens on porch,just hooked up to public sewer,Chefs kitchen with 48 "gas stove,carrera mable counter and backsplash,new boiler and A/C,new H2O heater,professionally finished w/o LL with" Pottery Barn"type moldings,all out buildings painted in summer of 2012..House is the last on a Gorgeous private drive with 2 other homes.Invisible fence..Owner agent.
This property is off market, which means it's not currently listed for sale or rent on Zillow. This may be different from what's available on other websites or public sources.
