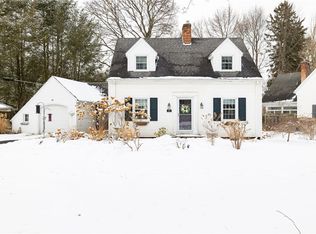Closed
$450,000
2 Lafayette Pkwy, Rochester, NY 14625
2beds
1,424sqft
Single Family Residence
Built in 1936
0.27 Acres Lot
$466,800 Zestimate®
$316/sqft
$2,550 Estimated rent
Home value
$466,800
$434,000 - $504,000
$2,550/mo
Zestimate® history
Loading...
Owner options
Explore your selling options
What's special
Charming 1930’s Stone Cottage offering unmatched timeless character, nestled on a spacious, private, mature lot. This, enchanting Ellison Park Heights cottage style blends vintage charm with thoughtful updates. 1,424 square feet of cozy, flexible and open elegance, this rare architectural example welcomes you with rich period details, and a lushly landscaped setting that feels like your own private retreat. Step inside to discover a vaulted family room ceiling that adds volume and warmth to the living space, that opens to a 3 season porch. The charming kitchen and dining areas are perfect for everyday living, or hosting intimate gatherings. Enjoy the extensive and serene stone patio, surrounded by mature plantings and a garden path. An attached spacious 2-car garage with a workshop/potting shed provides the perfect space for hobbies, gardening, or creative pursuits. Don’t miss this rare opportunity to own a storybook cottage full of character, charm, and curb appeal all within walking distance to the highly rated Tree Town Cafe, and Ellison Park. Delayed showings, first showing appointment on 5/29/2025 at 11:00am, delayed negotiations, offers due on 6/2/2025 at Noon.
Zillow last checked: 8 hours ago
Listing updated: July 22, 2025 at 09:53am
Listed by:
Carl J. Hopfinger 585-329-9449,
Red Barn Properties
Bought with:
Danielle M. Clement, 10311210210
Tru Agent Real Estate
Source: NYSAMLSs,MLS#: R1610371 Originating MLS: Rochester
Originating MLS: Rochester
Facts & features
Interior
Bedrooms & bathrooms
- Bedrooms: 2
- Bathrooms: 2
- Full bathrooms: 1
- 1/2 bathrooms: 1
- Main level bathrooms: 1
Heating
- Electric, Forced Air
Cooling
- Central Air
Appliances
- Included: Dishwasher, Free-Standing Range, Gas Oven, Gas Range, Gas Water Heater, Microwave, Oven, Refrigerator
- Laundry: In Basement
Features
- Cathedral Ceiling(s), Den, Separate/Formal Dining Room
- Flooring: Hardwood, Varies
- Windows: Storm Window(s), Wood Frames
- Basement: Full,Sump Pump
- Number of fireplaces: 1
Interior area
- Total structure area: 1,424
- Total interior livable area: 1,424 sqft
Property
Parking
- Total spaces: 2
- Parking features: Attached, Garage, Paver Block
- Attached garage spaces: 2
Features
- Levels: Two
- Stories: 2
- Patio & porch: Patio
- Exterior features: Fence, Gravel Driveway, Patio, Private Yard, See Remarks
- Fencing: Partial
Lot
- Size: 0.27 Acres
- Dimensions: 104 x 103
- Features: Pie Shaped Lot, Residential Lot
Details
- Parcel number: 2620001231800001038000
- Special conditions: Standard
Construction
Type & style
- Home type: SingleFamily
- Architectural style: Cottage,Two Story
- Property subtype: Single Family Residence
Materials
- Other, Stone, Copper Plumbing
- Foundation: Block
- Roof: Asphalt,Architectural,Shingle
Condition
- Resale
- Year built: 1936
Utilities & green energy
- Electric: Circuit Breakers
- Sewer: Connected
- Water: Connected, Public
- Utilities for property: Cable Available, Electricity Connected, High Speed Internet Available, Sewer Connected, Water Connected
Community & neighborhood
Location
- Region: Rochester
- Subdivision: Ellison Park Heights
Other
Other facts
- Listing terms: Cash,Conventional
Price history
| Date | Event | Price |
|---|---|---|
| 7/18/2025 | Sold | $450,000+32.4%$316/sqft |
Source: | ||
| 6/3/2025 | Pending sale | $339,900$239/sqft |
Source: | ||
| 5/29/2025 | Listed for sale | $339,900+78.9%$239/sqft |
Source: | ||
| 6/6/2011 | Sold | $190,000-5%$133/sqft |
Source: Public Record Report a problem | ||
| 3/27/2011 | Listed for sale | $199,900+1%$140/sqft |
Source: RE/MAX Realty Group #R153360 Report a problem | ||
Public tax history
| Year | Property taxes | Tax assessment |
|---|---|---|
| 2024 | -- | $213,500 |
| 2023 | -- | $213,500 |
| 2022 | -- | $213,500 |
Find assessor info on the county website
Neighborhood: 14625
Nearby schools
GreatSchools rating
- 8/10Indian Landing Elementary SchoolGrades: K-5Distance: 0.5 mi
- 7/10Bay Trail Middle SchoolGrades: 6-8Distance: 2.2 mi
- 8/10Penfield Senior High SchoolGrades: 9-12Distance: 2.5 mi
Schools provided by the listing agent
- District: Penfield
Source: NYSAMLSs. This data may not be complete. We recommend contacting the local school district to confirm school assignments for this home.
