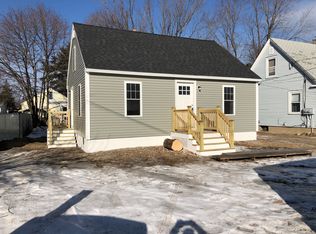Closed
Listed by:
Barbara Dunnington,
Coldwell Banker Realty - Portsmouth, NH Off:603-334-1900
Bought with: KW Coastal and Lakes & Mountains Realty
$445,000
2 Lagasse Street, Rochester, NH 03867
--beds
--baths
1,528sqft
Multi Family
Built in 1936
-- sqft lot
$-- Zestimate®
$291/sqft
$2,513 Estimated rent
Home value
Not available
Estimated sales range
Not available
$2,513/mo
Zestimate® history
Loading...
Owner options
Explore your selling options
What's special
This unique setup - two buildings on one lot - offers a buyer the perfect option of on-site living with an up and down duplex to cover most of the mortgage. The duplex provides tenants with 2 bedrooms and one full bath in the upper level, and 2 bedrooms and 2 baths in the lower. The lower unit also has access to the basement and laundry setup with a walk up exit to the side yard. The basement bathroom was completely redone and the electric hot water heater was replaced 2 years ago. The upper unit's hot water tank is only 3 years old and the unit had new carpet installed within the past 6 months. Two of the units have been painted inside in the last year or two and the "cottage" had a new roof installed December, 2022.
Zillow last checked: 8 hours ago
Listing updated: August 26, 2024 at 02:20pm
Listed by:
Barbara Dunnington,
Coldwell Banker Realty - Portsmouth, NH Off:603-334-1900
Bought with:
Arllen Susanto
KW Coastal and Lakes & Mountains Realty
Source: PrimeMLS,MLS#: 4999178
Facts & features
Interior
Heating
- Natural Gas, Oil, Baseboard, Electric, Forced Air, Hot Water
Cooling
- None
Features
- Basement: Concrete Floor,Full,Partially Finished,Interior Stairs,Exterior Entry,Basement Stairs,Interior Entry
Interior area
- Total structure area: 2,101
- Total interior livable area: 1,528 sqft
- Finished area above ground: 1,337
- Finished area below ground: 191
Property
Parking
- Parking features: Paved
Features
- Levels: Two
Lot
- Size: 4,792 sqft
- Features: City Lot, Corner Lot, Level
Details
- Parcel number: RCHEM0124B0081L0000
- Zoning description: R2
Construction
Type & style
- Home type: MultiFamily
- Property subtype: Multi Family
Materials
- Wood Frame, Vinyl Siding
- Foundation: Block
- Roof: Asphalt Shingle
Condition
- New construction: No
- Year built: 1936
Utilities & green energy
- Electric: 200+ Amp Service, Circuit Breakers
- Sewer: Public Sewer
- Water: Public
- Utilities for property: Cable Available
Community & neighborhood
Location
- Region: Rochester
Other
Other facts
- Road surface type: Paved
Price history
| Date | Event | Price |
|---|---|---|
| 8/19/2024 | Sold | $445,000+4.7%$291/sqft |
Source: | ||
| 6/6/2024 | Listed for sale | $425,000+57.4%$278/sqft |
Source: | ||
| 12/4/2020 | Sold | $270,000$177/sqft |
Source: | ||
| 9/13/2020 | Price change | $270,000-14%$177/sqft |
Source: Deborah Ellis & Associates of N.E. LLC #4822622 Report a problem | ||
| 8/14/2020 | Listed for sale | $314,000+168.4%$205/sqft |
Source: Deborah Ellis & Associates of N.E. LLC #4822622 Report a problem | ||
Public tax history
| Year | Property taxes | Tax assessment |
|---|---|---|
| 2024 | $6,503 +35% | $437,900 +134% |
| 2023 | $4,816 +1.8% | $187,100 |
| 2022 | $4,730 +2.6% | $187,100 |
Find assessor info on the county website
Neighborhood: 03867
Nearby schools
GreatSchools rating
- 4/10William Allen SchoolGrades: K-5Distance: 0.5 mi
- 3/10Rochester Middle SchoolGrades: 6-8Distance: 0.5 mi
- 5/10Spaulding High SchoolGrades: 9-12Distance: 1 mi
Get pre-qualified for a loan
At Zillow Home Loans, we can pre-qualify you in as little as 5 minutes with no impact to your credit score.An equal housing lender. NMLS #10287.
