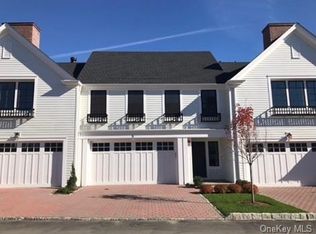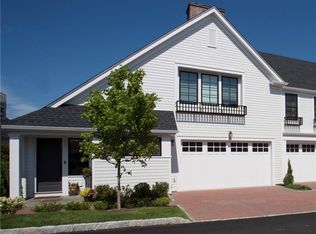Sold for $2,850,000 on 10/29/25
$2,850,000
2 Lavender Lane, Rye, NY 10580
5beds
4,335sqft
Single Family Residence, Residential
Built in 2025
9,583 Square Feet Lot
$2,879,200 Zestimate®
$657/sqft
$4,332 Estimated rent
Home value
$2,879,200
$2.62M - $3.17M
$4,332/mo
Zestimate® history
Loading...
Owner options
Explore your selling options
What's special
Stunning New Construction with Luxury Finishes in Prime Rye Location
This exquisite brand-new construction blends timeless elegance with modern comfort, offering 5 spacious bedrooms and 4.5 luxurious baths across a thoughtfully designed open floor plan. Situated on a private street just a 10-minute walk to the train, the charming town of Rye, Rye Arts Center, parks, and the award-winning Midland School, this home is the perfect combination of convenience and style. At the heart of the home is a custom Bilotta chef’s kitchen, featuring an 8-foot oak island, open shelving, and a matching fireplace hearth. The gourmet setup includes a 48" Thermador range, Thermador dishwasher, 42" Sub-Zero refrigerator/freezer, and a separate wine cooler in the elegant bar area—ideal for entertaining. Beautiful quartz countertops and a quartz slab backsplash complete the space, which opens into a sun-drenched family room and flows seamlessly to the granite patio with built-in BBQ with refrigerator, all nestled among natural rock and beautiful trees. Enjoy formal entertaining in the dining room adorned with a designer chandelier, or relax in the elegant living room/office. Rich crown molding and natural hardwood floors extend throughout the home. A powder room, pantry, and walk-in entry closet complete the first level. Upstairs, the primary suite is a private retreat with two walk-in closets and a spa-like bath featuring an oversized marble shower, soaking tub, double vanity, and vaulted ceiling with custom woodwork. Two bedrooms share a Jack-and-Jill marble bath with vaulted shiplap ceilings, while a fourth bedroom includes an ensuite marble bath. The lower level offers a fifth bedroom with built-in Murphy bed, full bath, extensive storage, a mudroom with cubbies and closets, and access to the 1-car garage with additional 2-car driveway parking. This impeccable home delivers superior craftsmanship, high-end finishes, natural stone and an unbeatable location—ready for you to move in and enjoy.
Zillow last checked: 8 hours ago
Listing updated: October 30, 2025 at 08:21am
Listed by:
Susan O'Brien 914-420-5461,
Houlihan Lawrence Inc. 914-967-7680
Bought with:
Jennifer Reddington, 10401290484
Compass Greater NY, LLC
Chelsea Georgio, 10401296090
Compass Greater NY, LLC
Source: OneKey® MLS,MLS#: 909258
Facts & features
Interior
Bedrooms & bathrooms
- Bedrooms: 5
- Bathrooms: 5
- Full bathrooms: 4
- 1/2 bathrooms: 1
Other
- Description: EH, LR, DR, MEIK, FR w/ fireplace, drs to yard, PR,
- Level: First
Other
- Description: Primary BR, 2 WIC's, Marble bath/ freestanding tub, BR, BR, Bth, BR w/ bath, Laundry
- Level: Second
Other
- Description: Walkout, Murphy Bedroom/ Rec room, Full Bath, Storage areas, Mudroom, Garage
- Level: Basement
Heating
- Hydro Air
Cooling
- Central Air
Appliances
- Included: Cooktop, Dishwasher, Disposal, Dryer, Gas Cooktop, Gas Oven, Microwave, Refrigerator, Washer, Wine Refrigerator
- Laundry: Washer/Dryer Hookup
Features
- Central Vacuum, Chandelier, Chefs Kitchen, Crown Molding, Double Vanity, Dry Bar, Eat-in Kitchen, Formal Dining, Kitchen Island, Primary Bathroom, Natural Woodwork, Open Floorplan, Pantry, Quartz/Quartzite Counters, Recessed Lighting, Smart Thermostat, Soaking Tub, Speakers, Storage, Tray Ceiling(s)
- Flooring: Hardwood
- Basement: Finished,Full,Storage Space,Walk-Out Access
- Attic: Pull Stairs
- Has fireplace: Yes
- Fireplace features: Gas
Interior area
- Total structure area: 4,335
- Total interior livable area: 4,335 sqft
Property
Parking
- Total spaces: 1
- Parking features: Garage
- Garage spaces: 1
Lot
- Size: 9,583 sqft
Details
- Parcel number: 1400146007000040000023
- Special conditions: None
Construction
Type & style
- Home type: SingleFamily
- Architectural style: Colonial
- Property subtype: Single Family Residence, Residential
Materials
- Blown-In Insulation, Clapboard, Foam Insulation, Stucco
Condition
- Year built: 2025
Utilities & green energy
- Sewer: Public Sewer
- Water: Public
- Utilities for property: Electricity Connected, Natural Gas Connected, Sewer Connected, Trash Collection Public, Underground Utilities, Water Connected
Community & neighborhood
Security
- Security features: Security System, Smoke Detector(s)
Location
- Region: Rye
HOA & financial
HOA
- Has HOA: Yes
- HOA fee: $134 annually
- Services included: Snow Removal
Other
Other facts
- Listing agreement: Exclusive Right To Sell
Price history
| Date | Event | Price |
|---|---|---|
| 10/29/2025 | Sold | $2,850,000-1.6%$657/sqft |
Source: | ||
| 9/19/2025 | Listing removed | $20,000$5/sqft |
Source: Zillow Rentals Report a problem | ||
| 9/19/2025 | Pending sale | $2,895,000$668/sqft |
Source: | ||
| 9/5/2025 | Listed for sale | $2,895,000-3.3%$668/sqft |
Source: | ||
| 9/4/2025 | Listing removed | $2,995,000$691/sqft |
Source: | ||
Public tax history
| Year | Property taxes | Tax assessment |
|---|---|---|
| 2024 | -- | $13,150 |
| 2023 | -- | $13,150 |
| 2022 | -- | $13,150 |
Find assessor info on the county website
Neighborhood: 10580
Nearby schools
GreatSchools rating
- 10/10Osborn SchoolGrades: K-5Distance: 1.7 mi
- 10/10Rye Middle SchoolGrades: 6-8Distance: 0.8 mi
- 10/10Rye High SchoolGrades: 9-12Distance: 0.8 mi
Schools provided by the listing agent
- Elementary: Midland
- Middle: Rye Middle School
- High: Rye High School
Source: OneKey® MLS. This data may not be complete. We recommend contacting the local school district to confirm school assignments for this home.
Get a cash offer in 3 minutes
Find out how much your home could sell for in as little as 3 minutes with a no-obligation cash offer.
Estimated market value
$2,879,200
Get a cash offer in 3 minutes
Find out how much your home could sell for in as little as 3 minutes with a no-obligation cash offer.
Estimated market value
$2,879,200

