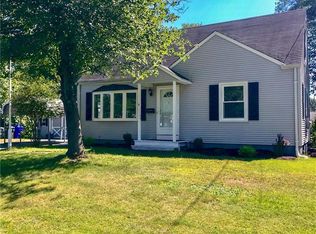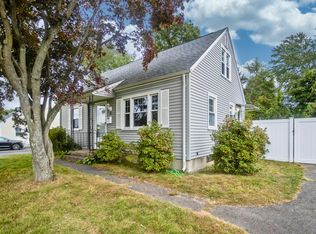Enter thru the rustic sunroom with pellet stove to warm you on those chilly days. Or you can choose to access your backyard from the sliders. Kitchen cabinets have been upgraded and you will love the pass thru to the living room which features a wood burning fireplace and hardwood floors. If you are looking for a large primary bedroom (24x13) on the first floor, you will love this home. Use your imagination and create a reading nook, yoga or meditation space in your bedroom. Six panel doors throughout. Gorgeous hardwood floors. Three zone heat. Second floor with 2 good sized bedrooms and newer carpeting. Basement is partially finished with what could be used as a 4th bedroom and has its own full bathroom. Vinyl sided, upgraded windows, two car garage and lovely area in town. come see this home today and see why its current owners have enjoyed it for the last 35 years! Coming soon - professional photos coming soon
This property is off market, which means it's not currently listed for sale or rent on Zillow. This may be different from what's available on other websites or public sources.


