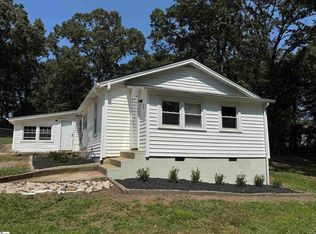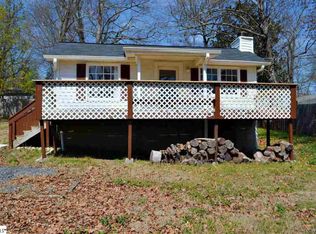Sold for $225,000
$225,000
2 Line St, Taylors, SC 29687
2beds
1,378sqft
Single Family Residence, Residential
Built in 1955
10,018.8 Square Feet Lot
$226,000 Zestimate®
$163/sqft
$1,584 Estimated rent
Home value
$226,000
$215,000 - $240,000
$1,584/mo
Zestimate® history
Loading...
Owner options
Explore your selling options
What's special
This home is an absolute must-see!! Located close to town yet offering a charming country feel, this residence boasts two bedrooms along with a bonus room that can easily serve as a third bedroom. Upon entering, you are welcomed by a spacious family room filled with abundant natural light and featuring a wood-burning stove, guaranteed to warm the entire house and create a cozy atmosphere during those chilly winter evenings. Adjacent to the family room is a dining area with a large picture window that leads into the kitchen, which comes equipped with all necessary kitchen appliances. Connected to the kitchen is a sizable laundry room that offers plenty of storage space and an exterior door; this laundry room includes your large front-load washer and dryer. At the rear of the family room, you will discover the primary suite, which includes a full bathroom and a door that opens onto a large back deck overlooking the backyard—ideal for enjoying a peaceful morning coffee. Upstairs, you will find the second bedroom along with the bonus room that can function as a third bedroom. These rooms are both generously sized and perfectly complete this well-maintained home. Back on the market at NO fault of the seller.
Zillow last checked: 8 hours ago
Listing updated: September 05, 2025 at 12:11pm
Listed by:
Amanda Spearman 864-901-5253,
RE/MAX Results Greenville
Bought with:
Beth Sarmento
BHHS C Dan Joyner - Midtown
Source: Greater Greenville AOR,MLS#: 1561820
Facts & features
Interior
Bedrooms & bathrooms
- Bedrooms: 2
- Bathrooms: 2
- Full bathrooms: 1
- 1/2 bathrooms: 1
- Main level bathrooms: 1
- Main level bedrooms: 1
Primary bedroom
- Area: 169
- Dimensions: 13 x 13
Bedroom 2
- Area: 108
- Dimensions: 12 x 9
Primary bathroom
- Features: Full Bath
- Level: Main
Dining room
- Area: 90
- Dimensions: 10 x 9
Kitchen
- Area: 84
- Dimensions: 12 x 7
Living room
- Area: 240
- Dimensions: 20 x 12
Bonus room
- Area: 120
- Dimensions: 12 x 10
Heating
- Electric, Forced Air
Cooling
- Central Air, Electric
Appliances
- Included: Dishwasher, Dryer, Microwave, Refrigerator, Washer, Free-Standing Electric Range, Electric Water Heater
- Laundry: 1st Floor, Walk-in, Electric Dryer Hookup, Washer Hookup, Laundry Room
Features
- Ceiling Fan(s), Ceiling Smooth, Laminate Counters, Pantry
- Flooring: Carpet, Laminate, Vinyl
- Windows: Vinyl/Aluminum Trim
- Basement: Partial,Unfinished
- Number of fireplaces: 1
- Fireplace features: Wood Burning Stove
Interior area
- Total structure area: 1,344
- Total interior livable area: 1,378 sqft
Property
Parking
- Parking features: See Remarks, Driveway, Gravel, Paved
- Has uncovered spaces: Yes
Features
- Levels: Two
- Stories: 2
- Patio & porch: Deck
Lot
- Size: 10,018 sqft
- Features: Sloped, Few Trees, 1/2 Acre or Less
Details
- Parcel number: T012000200500
Construction
Type & style
- Home type: SingleFamily
- Architectural style: Traditional
- Property subtype: Single Family Residence, Residential
Materials
- Vinyl Siding
- Foundation: Basement, Other
- Roof: Composition
Condition
- Year built: 1955
Utilities & green energy
- Sewer: Public Sewer
- Water: Public
- Utilities for property: Cable Available
Community & neighborhood
Security
- Security features: Smoke Detector(s)
Community
- Community features: None
Location
- Region: Taylors
- Subdivision: None
Price history
| Date | Event | Price |
|---|---|---|
| 9/5/2025 | Sold | $225,000+7.1%$163/sqft |
Source: | ||
| 7/19/2025 | Contingent | $210,000$152/sqft |
Source: | ||
| 7/10/2025 | Listed for sale | $210,000$152/sqft |
Source: | ||
| 7/1/2025 | Contingent | $210,000$152/sqft |
Source: | ||
| 6/28/2025 | Listed for sale | $210,000+62.9%$152/sqft |
Source: | ||
Public tax history
| Year | Property taxes | Tax assessment |
|---|---|---|
| 2024 | $1,000 +0.8% | $119,320 |
| 2023 | $992 +6.9% | $119,320 |
| 2022 | $928 -15.3% | $119,320 |
Find assessor info on the county website
Neighborhood: 29687
Nearby schools
GreatSchools rating
- 6/10Taylors Elementary SchoolGrades: K-5Distance: 2.9 mi
- 8/10Northwood Middle SchoolGrades: 6-8Distance: 3 mi
- 10/10Riverside High SchoolGrades: 9-12Distance: 2.1 mi
Schools provided by the listing agent
- Elementary: Taylors
- Middle: Northwood
- High: Riverside
Source: Greater Greenville AOR. This data may not be complete. We recommend contacting the local school district to confirm school assignments for this home.
Get a cash offer in 3 minutes
Find out how much your home could sell for in as little as 3 minutes with a no-obligation cash offer.
Estimated market value$226,000
Get a cash offer in 3 minutes
Find out how much your home could sell for in as little as 3 minutes with a no-obligation cash offer.
Estimated market value
$226,000

