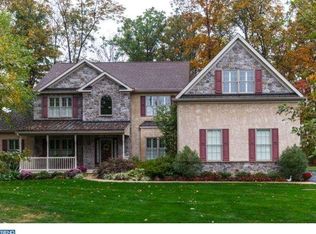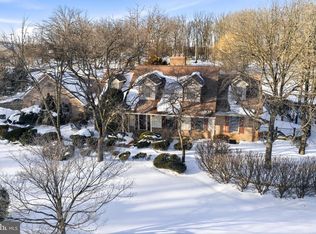Sold for $775,000
$775,000
2 Log Cabin Rd, Perkasie, PA 18944
4beds
2,340sqft
Single Family Residence
Built in 2016
1.04 Acres Lot
$785,800 Zestimate®
$331/sqft
$3,124 Estimated rent
Home value
$785,800
$731,000 - $849,000
$3,124/mo
Zestimate® history
Loading...
Owner options
Explore your selling options
What's special
Welcome to 2 Log Cabin Rd! This beautifully maintained 4-bedroom, 3.5-bath home, built in 2016, is nestled on a 1-acre lot in the desirable Pennridge School District. Step inside to find 9-foot ceilings, gleaming hardwood floors, and an abundance of natural light. The neutral paint and thoughtful layout make this home truly move-in ready. The spacious dining room is perfect for hosting gatherings, while the cozy living room or office just off the entry welcomes in the morning sun and flows seamlessly into the gourmet kitchen. Enjoy stainless steel appliances, a brand-new refrigerator (2024), and an open-concept design leading to the family room with a gas fireplace. A bright breakfast room opens to the private deck — an ideal spot to unwind outdoors. A convenient mudroom off the garage offers the perfect drop zone, with a powder room and laundry room completing the main level. Upstairs, the generous primary suite includes a walk-in closet and a private ensuite bath. Three additional bedrooms share a large hall bathroom with a double vanity. The fully finished lower level is designed for fun and function — perfect for movie nights, game time, or entertaining. A bonus room makes a great gym or hobby space, and the additional full bath adds flexibility for guests or everyday use. Located just minutes from shopping, dining, and Bucks County’s local wineries, this home checks all the boxes — come see it for yourself!
Zillow last checked: 8 hours ago
Listing updated: July 15, 2025 at 05:02pm
Listed by:
Jennifer DeLawter 215-778-5067,
Keller Williams Real Estate-Doylestown
Bought with:
Cindy Garza, RS353023
RE/MAX 440 - Doylestown
Source: Bright MLS,MLS#: PABU2093106
Facts & features
Interior
Bedrooms & bathrooms
- Bedrooms: 4
- Bathrooms: 4
- Full bathrooms: 3
- 1/2 bathrooms: 1
- Main level bathrooms: 1
Primary bedroom
- Features: Flooring - HardWood
- Level: Upper
- Area: 288 Square Feet
- Dimensions: 18 x 16
Bedroom 2
- Level: Upper
- Area: 132 Square Feet
- Dimensions: 12 x 11
Bedroom 3
- Level: Upper
- Area: 132 Square Feet
- Dimensions: 12 x 11
Bedroom 4
- Level: Upper
- Area: 100 Square Feet
- Dimensions: 10 x 10
Dining room
- Features: Flooring - Wood
- Level: Main
- Area: 240 Square Feet
- Dimensions: 20 x 12
Exercise room
- Level: Lower
- Area: 110 Square Feet
- Dimensions: 10 x 11
Family room
- Features: Flooring - Wood
- Level: Main
- Area: 210 Square Feet
- Dimensions: 14 x 15
Great room
- Level: Lower
- Area: 322 Square Feet
- Dimensions: 14 x 23
Kitchen
- Features: Flooring - HardWood
- Level: Main
- Area: 182 Square Feet
- Dimensions: 13 x 14
Laundry
- Level: Main
- Area: 30 Square Feet
- Dimensions: 6 x 5
Living room
- Features: Flooring - HardWood
- Level: Main
- Area: 143 Square Feet
- Dimensions: 11 x 13
Mud room
- Level: Main
- Area: 66 Square Feet
- Dimensions: 6 x 11
Heating
- Forced Air, Propane
Cooling
- Central Air, Electric
Appliances
- Included: Dishwasher, Microwave, Dryer, Stainless Steel Appliance(s), Washer, Water Heater, Tankless Water Heater
- Laundry: Main Level, Laundry Room, Mud Room
Features
- Bar, Bathroom - Tub Shower, Bathroom - Walk-In Shower, Breakfast Area, Dining Area, Family Room Off Kitchen, Open Floorplan, Kitchen - Gourmet, Kitchen Island, Recessed Lighting, Walk-In Closet(s), Upgraded Countertops
- Flooring: Wood
- Basement: Concrete,Full
- Number of fireplaces: 1
- Fireplace features: Gas/Propane
Interior area
- Total structure area: 2,340
- Total interior livable area: 2,340 sqft
- Finished area above ground: 2,340
- Finished area below ground: 0
Property
Parking
- Total spaces: 6
- Parking features: Driveway
- Uncovered spaces: 6
Accessibility
- Accessibility features: None
Features
- Levels: Two
- Stories: 2
- Patio & porch: Deck
- Pool features: None
- Has spa: Yes
- Spa features: Hot Tub
Lot
- Size: 1.04 Acres
Details
- Additional structures: Above Grade, Below Grade
- Parcel number: 01018016
- Zoning: AP
- Special conditions: Standard
Construction
Type & style
- Home type: SingleFamily
- Architectural style: Colonial
- Property subtype: Single Family Residence
Materials
- Frame
- Foundation: Concrete Perimeter
- Roof: Architectural Shingle
Condition
- Excellent
- New construction: No
- Year built: 2016
Utilities & green energy
- Electric: 200+ Amp Service
- Sewer: On Site Septic
- Water: Private
- Utilities for property: Cable Connected
Community & neighborhood
Location
- Region: Perkasie
- Subdivision: None Available
- Municipality: BEDMINSTER TWP
Other
Other facts
- Listing agreement: Exclusive Right To Sell
- Listing terms: Cash,Conventional,VA Loan
- Ownership: Fee Simple
Price history
| Date | Event | Price |
|---|---|---|
| 7/15/2025 | Sold | $775,000+6.9%$331/sqft |
Source: | ||
| 7/15/2025 | Pending sale | $725,000$310/sqft |
Source: | ||
| 5/7/2025 | Contingent | $725,000$310/sqft |
Source: | ||
| 5/2/2025 | Listed for sale | $725,000+752.9%$310/sqft |
Source: | ||
| 3/1/2016 | Sold | $85,000-62.2%$36/sqft |
Source: Public Record Report a problem | ||
Public tax history
| Year | Property taxes | Tax assessment |
|---|---|---|
| 2025 | $7,254 | $42,620 |
| 2024 | $7,254 +1.2% | $42,620 |
| 2023 | $7,169 | $42,620 |
Find assessor info on the county website
Neighborhood: 18944
Nearby schools
GreatSchools rating
- 7/10Bedminster El SchoolGrades: K-5Distance: 3.1 mi
- 7/10Pennridge North Middle SchoolGrades: 6-8Distance: 5.4 mi
- 8/10Pennridge High SchoolGrades: 9-12Distance: 5.6 mi
Schools provided by the listing agent
- Elementary: Bedminster
- Middle: Penn North
- High: Pennrdige
- District: Pennridge
Source: Bright MLS. This data may not be complete. We recommend contacting the local school district to confirm school assignments for this home.
Get a cash offer in 3 minutes
Find out how much your home could sell for in as little as 3 minutes with a no-obligation cash offer.
Estimated market value$785,800
Get a cash offer in 3 minutes
Find out how much your home could sell for in as little as 3 minutes with a no-obligation cash offer.
Estimated market value
$785,800

