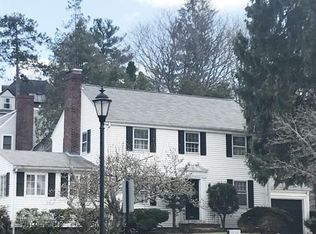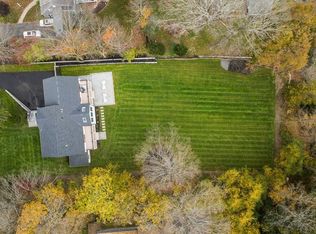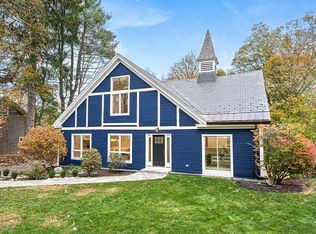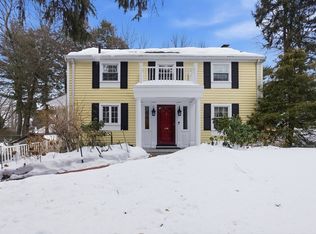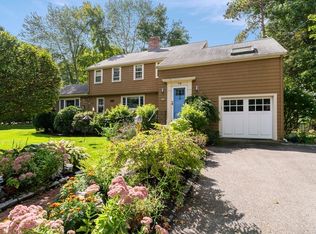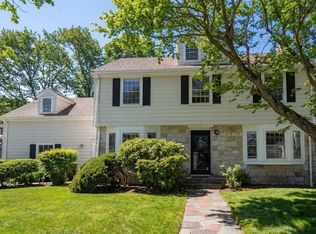Welcome to 2 Longfellow Road, this move-in ready gem is an exceptional opportunity to enjoy Wellesley living at its best. The newly renovated kitchen is the heart of the home, featuring white cabinetry, quartz countertops, and stainless steel appliances. With seamless flow into the dining room and direct access to the deck and private grounds, this space is perfect for entertaining family and friends. The 1st floor offers a light-filled living room with a cozy fireplace, a family room with custom built-ins, a full bath, and a convenient mudroom with storage. Upstairs, the generous primary suite impresses with a modern, updated full bath and luxurious shower. Three additional bedrooms and an updated full bath complete the 2nd level.The finished lower level provides flexible living options with a media/play room or home office, a half bath, and direct access to the 2-car garage. The rare combination of updates, layout, and prime location makes this a home not to be missed!
StandardStatus: Active
For sale
Price cut: $50K (1/6)
$1,899,000
2 Longfellow Rd, Wellesley, MA 02481
4beds
2,664sqft
Est.:
Single Family Residence
Built in 1953
0.34 Acres Lot
$1,859,900 Zestimate®
$713/sqft
$-- HOA
What's special
- 169 days |
- 2,855 |
- 74 |
Zillow last checked: 8 hours ago
Listed by:
The Sarkis Team,
Douglas Elliman 617-875-4950
Source: Douglas Elliman,MLS#: 73427867
Tour with a local agent
Facts & features
Interior
Bedrooms & bathrooms
- Bedrooms: 4
- Bathrooms: 4
- Full bathrooms: 3
- 1/2 bathrooms: 1
Features
- Has basement: No
Interior area
- Total structure area: 2,664
- Total interior livable area: 2,664 sqft
Property
Parking
- Total spaces: 2
- Parking features: GarageAttached
- Has attached garage: Yes
Features
- Patio & porch: Patio
Lot
- Size: 0.34 Acres
Details
- Parcel number: WELLM043R012S
Construction
Type & style
- Home type: SingleFamily
- Architectural style: Other
- Property subtype: Single Family Residence
Condition
- Year built: 1953
Community & HOA
Community
- Subdivision: Wellesley
Location
- Region: Wellesley
Financial & listing details
- Price per square foot: $713/sqft
- Tax assessed value: $1,415,000
- Annual tax amount: $14,546
- Date on market: 9/9/2025
- Lease term: Contact For Details
Estimated market value
$1,859,900
$1.77M - $1.95M
$6,671/mo
Price history
Price history
| Date | Event | Price |
|---|---|---|
| 2/5/2026 | Contingent | $1,849,000$694/sqft |
Source: MLS PIN #73427867 Report a problem | ||
| 1/6/2026 | Price change | $1,849,000-2.6%$694/sqft |
Source: MLS PIN #73427867 Report a problem | ||
| 11/4/2025 | Price change | $1,899,000-2.6%$713/sqft |
Source: MLS PIN #73427867 Report a problem | ||
| 10/1/2025 | Price change | $1,949,000-2.3%$732/sqft |
Source: MLS PIN #73427867 Report a problem | ||
| 9/9/2025 | Listed for sale | $1,995,000+7.8%$749/sqft |
Source: MLS PIN #73427867 Report a problem | ||
| 7/26/2024 | Sold | $1,850,000+9.1%$694/sqft |
Source: MLS PIN #73244048 Report a problem | ||
| 6/2/2024 | Contingent | $1,695,000$636/sqft |
Source: MLS PIN #73244048 Report a problem | ||
| 5/29/2024 | Listed for sale | $1,695,000+126%$636/sqft |
Source: MLS PIN #73244048 Report a problem | ||
| 8/15/2005 | Sold | $750,000$282/sqft |
Source: Public Record Report a problem | ||
Public tax history
Public tax history
| Year | Property taxes | Tax assessment |
|---|---|---|
| 2025 | $14,546 +12.1% | $1,415,000 +13.6% |
| 2024 | $12,971 +4.2% | $1,246,000 +14.6% |
| 2023 | $12,446 +4.6% | $1,087,000 +6.7% |
| 2022 | $11,902 +9.2% | $1,019,000 +9.8% |
| 2021 | $10,904 +1.6% | $928,000 |
| 2020 | $10,728 +6.9% | $928,000 +7% |
| 2019 | $10,031 -1.1% | $867,000 +2.1% |
| 2018 | $10,146 +1.4% | $849,000 |
| 2017 | $10,010 +1.9% | $849,000 +2.3% |
| 2016 | $9,819 +7.8% | $830,000 +5.3% |
| 2015 | $9,109 +12.4% | $788,000 +12.3% |
| 2014 | $8,101 +0.9% | $702,000 +0.4% |
| 2012 | $8,025 +6.7% | $699,000 +6.2% |
| 2011 | $7,521 +4.8% | $658,000 -3.9% |
| 2010 | $7,179 +7.8% | $685,000 -2.6% |
| 2009 | $6,657 +2.9% | $703,000 -0.3% |
| 2008 | $6,472 +3.4% | $705,000 -0.1% |
| 2007 | $6,262 -7% | $706,000 -12.7% |
| 2006 | $6,731 +7% | $809,000 +8% |
| 2005 | $6,292 +1% | $749,000 +2.9% |
| 2004 | $6,232 +5.4% | $728,000 |
| 2003 | $5,911 +9.6% | $728,000 +9.3% |
| 2002 | $5,395 +12.3% | $666,000 +36.5% |
| 1999 | $4,802 | $488,000 |
Find assessor info on the county website
BuyAbility℠ payment
Est. payment
$11,198/mo
Principal & interest
$9584
Property taxes
$1614
Climate risks
Neighborhood: 02481
Nearby schools
GreatSchools rating
- 8/10Schofield Elementary SchoolGrades: K-5Distance: 0.5 mi
- 8/10Wellesley Middle SchoolGrades: 6-8Distance: 1.7 mi
- 10/10Wellesley High SchoolGrades: 9-12Distance: 1.4 mi
