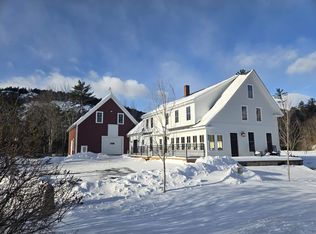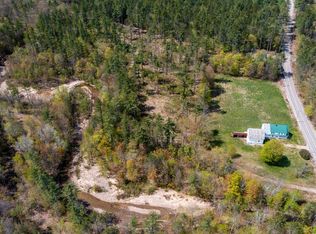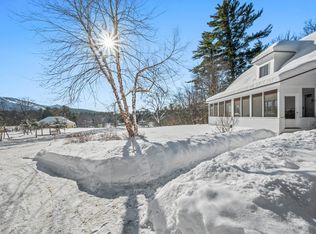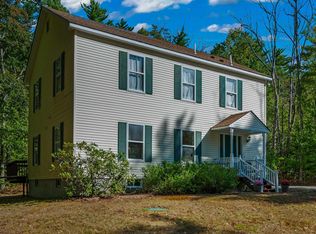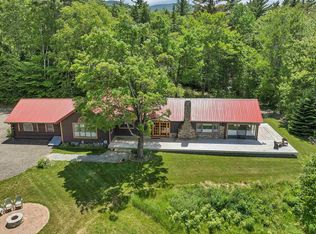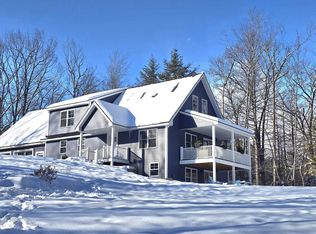Modern Farmhouse in the Mountains. This To-Be-Built 2,900 square foot home built by Lloyd and Craftsman will enjoy direct views to Cathedral Ledge, Black Cap and Kearsarge North. Designed for luxurious living in the private development of Lucy Brook. The open floorplan will feature a fireplace in the living room and a custom kitchen design that will be tied together with wood accents and vaulted ceilings. A separate office or TV room gives owners flexibility. The first-floor primary suite is equipped with a soaking tub, custom tile shower, walk in closet and a bank of windows to take in the view. A covered entryway will welcome guests, and the back patio will be the place to gather in the warmer months. An oversized 2 car garage will allow space for a workbench or sports equipment. Bedrooms 2 and 3 are located on the 2nd floor and share a bath. The lower level is designed with egress windows, and could be the perfect place for additional living space. The home will be sold fully landscaped, with a paved driveway and irrigation system. Custom changes to the design are welcome. Welcome to your new address in the mountains located 3 minutes from North Conway Village dining & shopping, and walking distance to Diana's Bath and the State Forest.
Active
Listed by:
Kevin J Killourie,
Badger Peabody & Smith Realty Cell:603-986-5551
$1,275,000
2 Lucy Brook Road, Conway, NH 03860
3beds
2,913sqft
Est.:
Farm
Built in 2025
1.05 Acres Lot
$-- Zestimate®
$438/sqft
$-- HOA
What's special
- 447 days |
- 554 |
- 6 |
Zillow last checked: 8 hours ago
Listing updated: January 16, 2026 at 12:40pm
Listed by:
Kevin J Killourie,
Badger Peabody & Smith Realty Cell:603-986-5551
Source: PrimeMLS,MLS#: 5022643
Tour with a local agent
Facts & features
Interior
Bedrooms & bathrooms
- Bedrooms: 3
- Bathrooms: 3
- Full bathrooms: 2
- 3/4 bathrooms: 1
Heating
- Propane, Forced Air
Cooling
- Central Air, Zoned
Appliances
- Laundry: 1st Floor Laundry
Features
- Cathedral Ceiling(s), Dining Area, Kitchen Island, Kitchen/Dining, Kitchen/Living, Primary BR w/ BA, Vaulted Ceiling(s)
- Flooring: Carpet, Hardwood
- Windows: Screens, Double Pane Windows
- Basement: Bulkhead,Climate Controlled,Concrete,Concrete Floor,Daylight,Full,Exterior Stairs,Interior Stairs,Bath/Stubbed,Unfinished,Interior Access,Exterior Entry,Walk-Up Access
- Attic: Pull Down Stairs
- Has fireplace: Yes
- Fireplace features: Gas
Interior area
- Total structure area: 4,731
- Total interior livable area: 2,913 sqft
- Finished area above ground: 2,913
- Finished area below ground: 0
Property
Parking
- Total spaces: 2
- Parking features: Paved, Driveway, Garage
- Garage spaces: 2
- Has uncovered spaces: Yes
Features
- Levels: Two
- Stories: 2
- Patio & porch: Covered Porch
- Has view: Yes
- View description: Mountain(s)
- Frontage length: Road frontage: 210
Lot
- Size: 1.05 Acres
- Features: Country Setting, Level, Subdivided, Trail/Near Trail, Views, Near Golf Course, Near Paths, Near Shopping, Near Skiing, Near Snowmobile Trails, Neighborhood, Valley
Details
- Zoning description: Residential
- Other equipment: Radon Mitigation
Construction
Type & style
- Home type: SingleFamily
- Architectural style: Contemporary
- Property subtype: Farm
Materials
- Clapboard Exterior, Combination Exterior, Composition Exterior, Wood Siding
- Foundation: Concrete
- Roof: Metal,Asphalt Shingle
Condition
- New construction: Yes
- Year built: 2025
Utilities & green energy
- Electric: 200+ Amp Service, Circuit Breakers
- Sewer: 1500+ Gallon, Concrete, Leach Field, Private Sewer, Septic Tank
- Utilities for property: Cable at Site, Propane, Underground Utilities
Community & HOA
Community
- Security: HW/Batt Smoke Detector
- Subdivision: Lucy Brook
HOA
- Has HOA: Yes
- Amenities included: Landscaping
- Services included: Maintenance Grounds, Other, Plowing, HOA Fee
- Additional fee info: Fee: $200
Location
- Region: North Conway
Financial & listing details
- Price per square foot: $438/sqft
- Annual tax amount: $1,620
- Date on market: 11/19/2024
- Road surface type: Paved
Estimated market value
Not available
Estimated sales range
Not available
Not available
Price history
Price history
| Date | Event | Price |
|---|---|---|
| 11/19/2024 | Listed for sale | $1,275,000+650.4%$438/sqft |
Source: | ||
| 8/19/2024 | Sold | $169,900$58/sqft |
Source: | ||
Public tax history
Public tax history
Tax history is unavailable.BuyAbility℠ payment
Est. payment
$6,516/mo
Principal & interest
$4944
Property taxes
$1126
Home insurance
$446
Climate risks
Neighborhood: 03860
Nearby schools
GreatSchools rating
- 6/10John H. Fuller SchoolGrades: K-6Distance: 1.8 mi
- 7/10A. Crosby Kennett Middle SchoolGrades: 7-8Distance: 6.4 mi
- 4/10Kennett High SchoolGrades: 9-12Distance: 5.3 mi
Schools provided by the listing agent
- Middle: A. Crosby Kennett Middle Sch
- High: A. Crosby Kennett Sr. High
- District: SAU #9
Source: PrimeMLS. This data may not be complete. We recommend contacting the local school district to confirm school assignments for this home.
- Loading
- Loading
