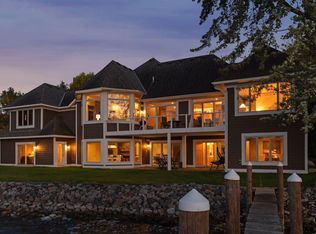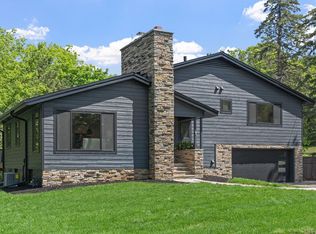Closed
$3,020,000
2 Maclynn Rd, Excelsior, MN 55331
4beds
3,648sqft
Single Family Residence
Built in 1957
0.35 Acres Lot
$3,247,800 Zestimate®
$828/sqft
$7,876 Estimated rent
Home value
$3,247,800
$2.86M - $3.70M
$7,876/mo
Zestimate® history
Loading...
Owner options
Explore your selling options
What's special
Looking for level, sandy, lakeshore on highly sought after St. Alban's? Look no further - this Lake Minnetonka beauty has been renovated from top to bottom and there are still endless possibilities to make it your own! With an easy-to-maintain yard, it has ample parking for guests! This floorplan is an entertainer's dream- LARGE living spaces, open floor plan, 2 fireplaces, 2 bar areas, a huge patio, a gorgeous deck, and bathrooms everywhere! There is also a 21x18 finished flex space that you can only access from outside; a great spot for your favorite lake toys or a man-cave/she-shed/yoga studio, etc.! The two main floor suites are perfectly positioned to create a giant primary if so desired and if you want more space- build up on this existing gem! The location is perfection by road and by lake- walking distance to all off the shops and restaurants DT Excelsior has to offer!
Zillow last checked: 8 hours ago
Listing updated: October 28, 2025 at 10:37pm
Listed by:
Angela Richter 612-867-2200,
RE/MAX Results
Bought with:
Dane Jensen
Compass
Source: NorthstarMLS as distributed by MLS GRID,MLS#: 6569396
Facts & features
Interior
Bedrooms & bathrooms
- Bedrooms: 4
- Bathrooms: 5
- Full bathrooms: 1
- 3/4 bathrooms: 3
- 1/2 bathrooms: 1
Bedroom 1
- Level: Main
- Area: 210 Square Feet
- Dimensions: 14x15
Bedroom 2
- Level: Main
- Area: 320 Square Feet
- Dimensions: 16x20
Bedroom 3
- Level: Lower
- Area: 110 Square Feet
- Dimensions: 11x10
Bedroom 4
- Level: Lower
- Area: 198 Square Feet
- Dimensions: 18x11
Primary bathroom
- Level: Main
- Area: 54 Square Feet
- Dimensions: 6x9
Dining room
- Level: Main
- Area: 171 Square Feet
- Dimensions: 19x9
Family room
- Level: Main
- Area: 380 Square Feet
- Dimensions: 19x20
Flex room
- Level: Lower
- Area: 378 Square Feet
- Dimensions: 21x18
Foyer
- Level: Main
- Area: 160 Square Feet
- Dimensions: 10x16
Garage
- Level: Main
- Area: 609 Square Feet
- Dimensions: 21x29
Great room
- Level: Lower
- Area: 576 Square Feet
- Dimensions: 36x16
Kitchen
- Level: Main
- Area: 494 Square Feet
- Dimensions: 19x26
Living room
- Level: Main
- Area: 228 Square Feet
- Dimensions: 19x12
Walk in closet
- Level: Main
- Area: 70 Square Feet
- Dimensions: 10x7
Heating
- Forced Air, Fireplace(s)
Cooling
- Central Air
Appliances
- Included: Dishwasher, Dryer, Exhaust Fan, Range, Refrigerator, Stainless Steel Appliance(s), Washer
Features
- Basement: Block,Egress Window(s),Finished,Full,Walk-Out Access
- Number of fireplaces: 2
- Fireplace features: Family Room, Living Room
Interior area
- Total structure area: 3,648
- Total interior livable area: 3,648 sqft
- Finished area above ground: 2,280
- Finished area below ground: 1,122
Property
Parking
- Total spaces: 15
- Parking features: Attached, Driveway - Other Surface, Insulated Garage
- Attached garage spaces: 3
- Uncovered spaces: 12
- Details: Garage Dimensions (21x29), Garage Door Height (7), Garage Door Width (16)
Accessibility
- Accessibility features: None
Features
- Levels: One
- Stories: 1
- Patio & porch: Deck, Patio
- Pool features: None
- Fencing: None
- Has view: Yes
- View description: Bay, Lake, North
- Has water view: Yes
- Water view: Bay,Lake
- Waterfront features: Lake Front, Waterfront Num(27013300), Lake Bottom(Excellent Sand), Lake Acres(14205), Lake Depth(113)
- Body of water: Minnetonka
Lot
- Size: 0.35 Acres
- Dimensions: 102 x 134 x 52 x 136 x 91
- Features: Wooded
Details
- Foundation area: 1805
- Parcel number: 3511723210021
- Zoning description: Shoreline,Residential-Single Family
Construction
Type & style
- Home type: SingleFamily
- Property subtype: Single Family Residence
Materials
- Fiber Cement, Block
Condition
- Age of Property: 68
- New construction: No
- Year built: 1957
Utilities & green energy
- Electric: Circuit Breakers
- Gas: Natural Gas
- Sewer: City Sewer/Connected
- Water: City Water/Connected
Community & neighborhood
Location
- Region: Excelsior
- Subdivision: Registered Land Surv #593 Tr C
HOA & financial
HOA
- Has HOA: No
Price history
| Date | Event | Price |
|---|---|---|
| 10/28/2024 | Sold | $3,020,000+0.7%$828/sqft |
Source: | ||
| 10/22/2024 | Pending sale | $2,999,999$822/sqft |
Source: | ||
| 10/3/2024 | Price change | $2,999,999-6.3%$822/sqft |
Source: | ||
| 8/14/2024 | Listed for sale | $3,200,000+33.3%$877/sqft |
Source: | ||
| 4/29/2024 | Sold | $2,400,000+146.8%$658/sqft |
Source: Public Record Report a problem | ||
Public tax history
| Year | Property taxes | Tax assessment |
|---|---|---|
| 2025 | $27,793 +23% | $2,642,400 +33% |
| 2024 | $22,598 +7.4% | $1,986,900 +18.3% |
| 2023 | $21,045 +11.4% | $1,679,200 +7% |
Find assessor info on the county website
Neighborhood: 55331
Nearby schools
GreatSchools rating
- 9/10Excelsior Elementary SchoolGrades: K-5Distance: 0.7 mi
- 8/10Minnetonka West Middle SchoolGrades: 6-8Distance: 1.7 mi
- 10/10Minnetonka Senior High SchoolGrades: 9-12Distance: 2.2 mi
Get a cash offer in 3 minutes
Find out how much your home could sell for in as little as 3 minutes with a no-obligation cash offer.
Estimated market value$3,247,800
Get a cash offer in 3 minutes
Find out how much your home could sell for in as little as 3 minutes with a no-obligation cash offer.
Estimated market value
$3,247,800

