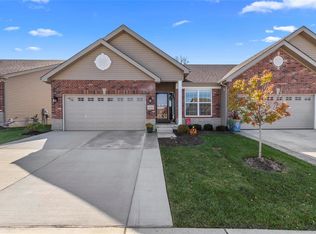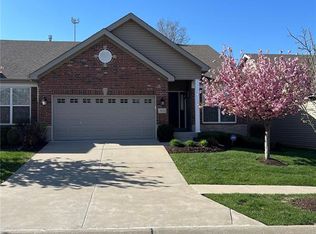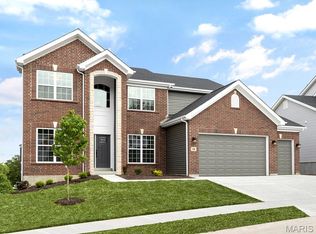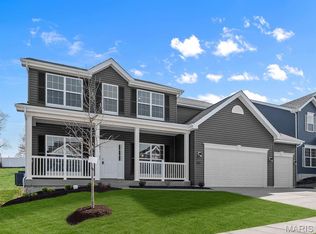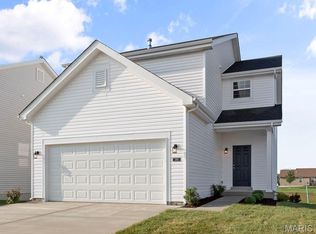2 Maple Expanded At Regal Pnes, Ellisville, MO 63021
What's special
- 236 days |
- 125 |
- 3 |
Zillow last checked: 8 hours ago
Listing updated: January 15, 2026 at 08:11am
Pamela Chyba 855-456-4945,
ListWithFreedom.com Inc
Travel times
Schedule tour
Select your preferred tour type — either in-person or real-time video tour — then discuss available options with the builder representative you're connected with.
Facts & features
Interior
Bedrooms & bathrooms
- Bedrooms: 3
- Bathrooms: 2
- Full bathrooms: 2
- Main level bathrooms: 2
- Main level bedrooms: 3
Primary bedroom
- Level: Main
- Area: 221
- Dimensions: 13x17
Bedroom 2
- Level: Main
- Area: 132
- Dimensions: 12x11
Bedroom 3
- Level: Main
- Area: 120
- Dimensions: 12x10
Breakfast room
- Level: Main
- Area: 110
- Dimensions: 11x10
Great room
- Level: Main
- Area: 294
- Dimensions: 14x21
Kitchen
- Level: Main
- Area: 221
- Dimensions: 13x17
Heating
- Forced Air, Natural Gas
Cooling
- Central Air
Appliances
- Included: Stainless Steel Appliance(s), Dishwasher, Disposal, Microwave, Electric Range
Features
- Breakfast Room, Ceiling Fan(s), Dining/Living Room Combo, Eat-in Kitchen, Entrance Foyer, Kitchen Island, Open Floorplan, Pantry, Separate Dining, Walk-In Closet(s)
- Basement: Concrete,Full
- Has fireplace: No
Interior area
- Total structure area: 1,989
- Total interior livable area: 1,989 sqft
- Finished area above ground: 1,989
Property
Parking
- Total spaces: 3
- Parking features: Garage - Attached
- Attached garage spaces: 3
Features
- Levels: One
Lot
- Features: Other
Details
- Parcel number: N/A
- Special conditions: Standard
Construction
Type & style
- Home type: SingleFamily
- Architectural style: Ranch
- Property subtype: Single Family Residence
Materials
- Frame, Vinyl Siding
- Roof: Composition
Condition
- New construction: Yes
Details
- Builder name: Mcbride Homes
Utilities & green energy
- Sewer: Public Sewer
- Water: Public
- Utilities for property: Water Available
Community & HOA
Community
- Subdivision: Regal Pines Enclave
HOA
- Has HOA: No
Location
- Region: Ellisville
Financial & listing details
- Price per square foot: $298/sqft
- Date on market: 7/8/2025
- Cumulative days on market: 236 days
- Listing terms: Cash,Conventional,FHA,VA Loan
- Road surface type: Paved
About the community
Source: McBride Homes
6 homes in this community
Available homes
| Listing | Price | Bed / bath | Status |
|---|---|---|---|
Current home: 2 Maple Expanded At Regal Pnes | $591,900 | 3 bed / 2 bath | Available |
| 2 Hickory At Regal Pnes | $549,900 | 3 bed / 2 bath | Available |
| 2 Hermitage Ii At Regal Pnes | $582,900 | 4 bed / 3 bath | Available |
| 2 Sequoia At Regal Pnes | $587,900 | 4 bed / 3 bath | Available |
| 2 Nottingham At Regal Pnes | $603,900 | 4 bed / 3 bath | Available |
| 2 Pin Oak At Regal Pnes | $619,900 | 3 bed / 3 bath | Available |
Source: McBride Homes
Contact builder
By pressing Contact builder, you agree that Zillow Group and other real estate professionals may call/text you about your inquiry, which may involve use of automated means and prerecorded/artificial voices and applies even if you are registered on a national or state Do Not Call list. You don't need to consent as a condition of buying any property, goods, or services. Message/data rates may apply. You also agree to our Terms of Use.
Learn how to advertise your homesEstimated market value
Not available
Estimated sales range
Not available
$2,656/mo
Price history
| Date | Event | Price |
|---|---|---|
| 1/15/2026 | Price change | $591,900-3.3%$298/sqft |
Source: | ||
| 9/8/2025 | Price change | $611,900+3.4%$308/sqft |
Source: | ||
| 7/8/2025 | Listed for sale | $591,900$298/sqft |
Source: | ||
Public tax history
Monthly payment
Neighborhood: 63021
Nearby schools
GreatSchools rating
- 7/10Ridge Meadows Elementary SchoolGrades: K-5Distance: 0.7 mi
- 7/10LaSalle Springs Middle SchoolGrades: 6-8Distance: 3.1 mi
- 8/10Eureka Sr. High SchoolGrades: 9-12Distance: 4.9 mi
Schools provided by the MLS
- Elementary: Ellisville Elem.
- Middle: Crestview Middle
- High: Marquette Sr. High
Source: MARIS. This data may not be complete. We recommend contacting the local school district to confirm school assignments for this home.
