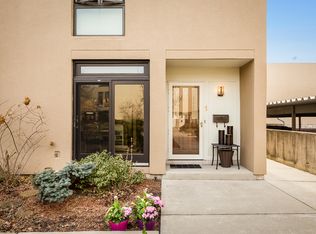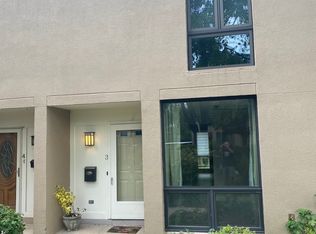Closed
$325,000
2 Maple Tree Ct, Elmhurst, IL 60126
3beds
1,895sqft
Townhouse, Single Family Residence
Built in 1975
17.5 Square Feet Lot
$375,500 Zestimate®
$172/sqft
$3,365 Estimated rent
Home value
$375,500
$357,000 - $394,000
$3,365/mo
Zestimate® history
Loading...
Owner options
Explore your selling options
What's special
Welcome Home to this beautiful and upgraded townhome in the Atrium. As you enter the home, your eyes will be immediately drawn to the open living and dining room. The kitchen offers an abundance of countertop space, enough to satisfy any budding chef. The expansive family room boasts an abundance of natural light and features a gas fireplace as its focal point. The warm and inviting basement has been recently upgraded and offers additional living space, perfect for entertainment or work from home office. The 2nd level boasts an expansive, ensuite primary bedroom complete with Jacuzzi tub and dual sink vanity, as well as multiple closets, both walk-in and step in. There are two additional bedrooms both with ample closet space and an additional full bathroom to round out this level. Outside you will enjoy your morning coffee or evening dinner on the south facing brick patio. Ideally located just minutes to the shops at Oakbrook and easy access to I-88 & I-294. The Atrium MONTHLY MEMBERSHIP INCLUDES OUTDOOR POOL & POOL FURNITURE, INDOOR HEATED POOL, EXERCISE ROOM, PING PONG, FRESHLY FURNISHED PARTY ROOM WITH FIREPLACE, & KITCHENETTE, OUTDOOR TENNIS COURT, DOG PARK, & WOMEN'S/MEN'S ROOM WITH SAUNA. A preferred lender offers a reduced interest rate for this listing.
Zillow last checked: 8 hours ago
Listing updated: May 16, 2023 at 06:35am
Listing courtesy of:
Michael Odeh 224-699-5002,
Redfin Corporation
Bought with:
Oleg Baliuk
KOMAR
Source: MRED as distributed by MLS GRID,MLS#: 11671499
Facts & features
Interior
Bedrooms & bathrooms
- Bedrooms: 3
- Bathrooms: 3
- Full bathrooms: 2
- 1/2 bathrooms: 1
Primary bedroom
- Features: Flooring (Carpet), Bathroom (Full)
- Level: Second
- Area: 304 Square Feet
- Dimensions: 16X19
Bedroom 2
- Features: Flooring (Carpet)
- Level: Second
- Area: 88 Square Feet
- Dimensions: 11X8
Bedroom 3
- Features: Flooring (Carpet)
- Level: Second
- Area: 132 Square Feet
- Dimensions: 11X12
Dining room
- Features: Flooring (Hardwood)
- Level: Main
- Area: 140 Square Feet
- Dimensions: 14X10
Family room
- Features: Flooring (Ceramic Tile)
- Level: Basement
- Area: 672 Square Feet
- Dimensions: 24X28
Kitchen
- Features: Kitchen (Eating Area-Table Space, Breakfast Room, SolidSurfaceCounter), Flooring (Hardwood)
- Level: Main
- Area: 117 Square Feet
- Dimensions: 13X9
Laundry
- Features: Flooring (Other)
- Level: Basement
- Area: 240 Square Feet
- Dimensions: 24X10
Living room
- Features: Flooring (Hardwood)
- Level: Main
- Area: 456 Square Feet
- Dimensions: 24X19
Heating
- Natural Gas, Forced Air
Cooling
- Central Air
Appliances
- Included: Range, Microwave, Dishwasher, Refrigerator, Washer, Dryer
- Laundry: Gas Dryer Hookup
Features
- Walk-In Closet(s)
- Windows: Skylight(s)
- Basement: Finished,Full
- Number of fireplaces: 1
- Fireplace features: Gas Log, Gas Starter, Family Room
Interior area
- Total structure area: 0
- Total interior livable area: 1,895 sqft
Property
Parking
- Total spaces: 1
- Parking features: Assigned, On Site, Owned
Accessibility
- Accessibility features: No Disability Access
Features
- Patio & porch: Patio
Lot
- Size: 17.50 sqft
- Dimensions: 2.5X7
Details
- Parcel number: 0614410040
- Special conditions: None
- Other equipment: Ceiling Fan(s)
Construction
Type & style
- Home type: Townhouse
- Property subtype: Townhouse, Single Family Residence
Materials
- Synthetic Stucco
Condition
- New construction: No
- Year built: 1975
Utilities & green energy
- Sewer: Public Sewer
- Water: Public
Community & neighborhood
Location
- Region: Elmhurst
HOA & financial
HOA
- Has HOA: Yes
- HOA fee: $370 monthly
- Amenities included: Exercise Room, Indoor Pool, Pool, Tennis Court(s), Clubhouse
- Services included: Water, Parking, Insurance, Exterior Maintenance, Lawn Care, Scavenger, Snow Removal
Other
Other facts
- Listing terms: Conventional
- Ownership: Fee Simple w/ HO Assn.
Price history
| Date | Event | Price |
|---|---|---|
| 5/15/2023 | Sold | $325,000-3%$172/sqft |
Source: | ||
| 4/18/2023 | Pending sale | $334,999$177/sqft |
Source: | ||
| 3/20/2023 | Contingent | $334,999$177/sqft |
Source: | ||
| 2/22/2023 | Listed for sale | $334,999$177/sqft |
Source: | ||
| 11/11/2022 | Listing removed | -- |
Source: | ||
Public tax history
| Year | Property taxes | Tax assessment |
|---|---|---|
| 2024 | $6,037 +16.7% | $119,548 +8.1% |
| 2023 | $5,174 +6.2% | $110,550 +6.2% |
| 2022 | $4,870 -1.7% | $104,130 +2.6% |
Find assessor info on the county website
Neighborhood: Yorkfield
Nearby schools
GreatSchools rating
- NASalt Creek Elementary SchoolGrades: PK-1Distance: 0.9 mi
- 9/10John E Albright Middle SchoolGrades: 5-8Distance: 1.3 mi
- 9/10Willowbrook High SchoolGrades: 9-12Distance: 1.9 mi
Schools provided by the listing agent
- Elementary: Salt Creek Elementary School
- Middle: John E Albright Middle School
- High: Willowbrook High School
- District: 48
Source: MRED as distributed by MLS GRID. This data may not be complete. We recommend contacting the local school district to confirm school assignments for this home.

Get pre-qualified for a loan
At Zillow Home Loans, we can pre-qualify you in as little as 5 minutes with no impact to your credit score.An equal housing lender. NMLS #10287.

