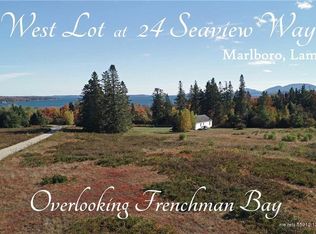Closed
$1,200,000
2 Marlboro Beach Road, Lamoine, ME 04605
3beds
2,500sqft
Single Family Residence
Built in 2005
1.3 Acres Lot
$1,241,400 Zestimate®
$480/sqft
$3,200 Estimated rent
Home value
$1,241,400
Estimated sales range
Not available
$3,200/mo
Zestimate® history
Loading...
Owner options
Explore your selling options
What's special
Relax in the elevated comfort of Marlboro by the Sea, with your own private waterfront and views of the Mt Desert Narrows and MDI. This spacious, waterfront home features a stunning open concept living area, complete with updated kitchen, new hardwood maple and porcelain tile flooring throughout, and the luxury of a heat pump in the primary bedroom. Updates include, but are not limited to, new water heater, landscape grading and drainage, sump pump, dishwasher, laundry room sink, and fully repainted interior and exterior.
This tranquil property boasts a long list of recent seller updates, as well as being an ideal design to enjoy the waterfront views from the floor to ceiling windows and the outdoor wrap-around deck and patio space below. With the convenience of being a short distance to Marlboro Beach, this home offers the best of both worlds, with a secluded private lot and the enjoyment of the nearby beach.
This property also has rental earnings history available for the last 3 seasons. Furnishings negotiable.
Septic system is a 1000 gallon tank with a newly expanded 3-bedroom leach field.
Zillow last checked: 8 hours ago
Listing updated: February 20, 2025 at 05:50pm
Listed by:
The Knowles Company 207276-3322
Bought with:
Legacy Properties Sotheby's International Realty
Source: Maine Listings,MLS#: 1596487
Facts & features
Interior
Bedrooms & bathrooms
- Bedrooms: 3
- Bathrooms: 3
- Full bathrooms: 2
- 1/2 bathrooms: 1
Primary bedroom
- Features: Balcony/Deck, Double Vanity, Full Bath, Jetted Tub, Walk-In Closet(s)
- Level: Second
Bedroom 1
- Features: Closet
- Level: First
Bedroom 2
- Features: Closet
- Level: First
Great room
- Level: Basement
Kitchen
- Features: Kitchen Island
- Level: First
Laundry
- Features: Built-in Features, Utility Sink
- Level: First
Living room
- Features: Cathedral Ceiling(s)
- Level: First
Heating
- Baseboard, Heat Pump, Hot Water, Zoned, Stove, Radiant
Cooling
- Heat Pump
Appliances
- Included: Cooktop, Dishwasher, Dryer, Gas Range, Refrigerator, Wall Oven, Washer
- Laundry: Built-Ins, Sink
Features
- 1st Floor Bedroom, Bathtub, Shower, Storage, Walk-In Closet(s), Primary Bedroom w/Bath
- Flooring: Tile, Wood
- Basement: Interior Entry,Daylight,Finished,Full,Sump Pump
- Number of fireplaces: 1
Interior area
- Total structure area: 2,500
- Total interior livable area: 2,500 sqft
- Finished area above ground: 1,900
- Finished area below ground: 600
Property
Parking
- Parking features: Gravel, 5 - 10 Spaces, On Site
Features
- Patio & porch: Deck, Patio
- Has view: Yes
- View description: Scenic
- Body of water: Mount Desert Narrows
- Frontage length: Waterfrontage: 154,Waterfrontage Owned: 154
Lot
- Size: 1.30 Acres
- Features: Near Public Beach, Level, Landscaped, Wooded
Details
- Additional structures: Shed(s)
- Parcel number: LAMOM16L18
- Zoning: Shoreland
- Other equipment: Generator, Internet Access Available
Construction
Type & style
- Home type: SingleFamily
- Architectural style: Chalet
- Property subtype: Single Family Residence
Materials
- Wood Frame, Wood Siding
- Roof: Shingle
Condition
- Year built: 2005
Utilities & green energy
- Electric: Circuit Breakers
- Sewer: Private Sewer
- Water: Private
Community & neighborhood
Security
- Security features: Air Radon Mitigation System
Location
- Region: Lamoine
Other
Other facts
- Road surface type: Gravel, Dirt
Price history
| Date | Event | Price |
|---|---|---|
| 2/20/2025 | Sold | $1,200,000-7.7%$480/sqft |
Source: | ||
| 2/7/2025 | Pending sale | $1,300,000$520/sqft |
Source: | ||
| 1/8/2025 | Contingent | $1,300,000$520/sqft |
Source: | ||
| 10/6/2024 | Listed for sale | $1,300,000$520/sqft |
Source: | ||
| 8/14/2024 | Contingent | $1,300,000$520/sqft |
Source: | ||
Public tax history
| Year | Property taxes | Tax assessment |
|---|---|---|
| 2024 | $6,754 | $785,400 |
| 2023 | $6,754 +21% | $785,400 +57.6% |
| 2022 | $5,582 -0.8% | $498,400 +2.7% |
Find assessor info on the county website
Neighborhood: 04605
Nearby schools
GreatSchools rating
- 9/10Lamoine Consolidated SchoolGrades: K-8Distance: 3.8 mi
Get pre-qualified for a loan
At Zillow Home Loans, we can pre-qualify you in as little as 5 minutes with no impact to your credit score.An equal housing lender. NMLS #10287.
