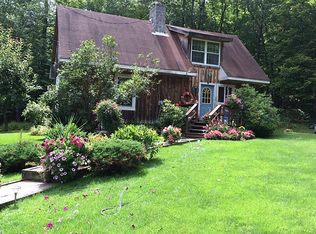Escape to this secluded, off-grid house on 32 acres just outside of the village of Brandon. Tuscan-style tiny house (312 sq.ft) completed in 2017 includes kitchen with propane refrigerator and range, loft bed, dining area, hearth with woodstove, and full bathroom with composting toilet. Built by owner-builder in 2019, the 16'x32' foot new addition has 2 stories plus half basement. Each floor with doors for deck or patio. A separate 14'x14' deck overlooks the forest valley below. Electricity is powered by 850 kw solar panels and a backup generator. A 100-gallon rented propane tank runs appliances. Plenty of standing timber for firewood and storage in 2 woodsheds (each 1.5 cord capacity). Well installed in 2018. Driveway from road to house. Septic design approved and components on site. A 600 sq ft cabin off driveway can store gear. The house sits on a rise in this forest hideaway with walking and mountain biking trails throughout. Fish from the dock at the trout-stocked, cold-water quarry, pick apples, cherries and peaches from the clearing, and grow loads of vegetables in raised garden beds. Enjoy the deer on the trails, birds at your feeders, mountain sunsets, and owls calling at night.
This property is off market, which means it's not currently listed for sale or rent on Zillow. This may be different from what's available on other websites or public sources.

