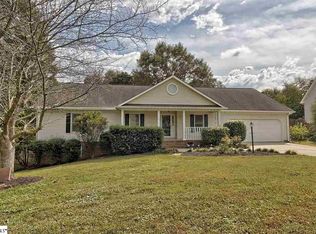Sold for $390,000
$390,000
2 Middlecreek Way, Greenville, SC 29607
4beds
2,190sqft
Single Family Residence, Residential
Built in 1991
0.44 Acres Lot
$384,400 Zestimate®
$178/sqft
$2,363 Estimated rent
Home value
$384,400
$361,000 - $411,000
$2,363/mo
Zestimate® history
Loading...
Owner options
Explore your selling options
What's special
Within the tranquil, tree-lined streets of the Meadowbrooke community, a meticulously crafted residence awaits, presenting an ideal blend of suburban serenity and refined living. This distinguished four-bedroom, two-and-a-half-bathroom home occupies a coveted corner lot, harmonizing contemporary refinements with timeless architectural elements. Upon entry, the residence unveils elegant, engineered hardwood flooring that seamlessly integrates the main level's living spaces. The focal point of the home is a dramatic two-story living room, anchored by a wood-burning fireplace, fostering an ambiance of warmth and sophistication. The kitchen, designed for both functionality and aesthetic appeal, features quartz countertops, a sophisticated backsplash, a substantial center island with stone accents, and stainless-steel appliances, all complemented by abundant cabinetry. The primary suite, thoughtfully positioned on the main level, provides a private sanctuary, complete with double vanities and a generously proportioned walk-in closet. A half-bathroom and laundry room further enhance the main level's practicality. The upper level accommodates three additional bedrooms and a full bathroom, ensuring ample space for family and guests. The exterior of the property is equally impressive, featuring a substantial deck overlooking a spacious, fully fenced-in backyard, presenting exceptional privacy and a tranquil environment for outdoor recreation and entertainment. The expansive landscape provides ample room for various activities and landscaping possibilities. A dedicated firepit area within the backyard adds to the outdoor enjoyment. Additional storage is available in a full-height, walk-in crawl space that can be utilized as a workstation. A cozy wrap-around porch enhances the home's curb appeal, while a two-car garage provides secure parking and storage. Residents of Meadowbrooke benefit from a community walking path, promoting an active lifestyle. The property's strategic location affords effortless access to I-385, facilitating commutes and travel. Furthermore, the residence is proximate to Downtown Greenville, Mauldin, Bridgeway Station, the retail corridor of Woodruff Road, and Downtown Simpsonville, ensuring access to a wide array of amenities and attractions. This property creates a blend of comfort and community, making it a wonderful place to call home!
Zillow last checked: 8 hours ago
Listing updated: May 13, 2025 at 01:33pm
Listed by:
Anthony F. Gallo III 864-734-2551,
The Gallo Company
Bought with:
Cammy Greer
Howard Hanna Allen Tate - Lake
Source: Greater Greenville AOR,MLS#: 1551867
Facts & features
Interior
Bedrooms & bathrooms
- Bedrooms: 4
- Bathrooms: 3
- Full bathrooms: 2
- 1/2 bathrooms: 1
- Main level bathrooms: 1
- Main level bedrooms: 1
Primary bedroom
- Area: 252
- Dimensions: 14 x 18
Bedroom 2
- Area: 204
- Dimensions: 12 x 17
Bedroom 3
- Area: 182
- Dimensions: 14 x 13
Bedroom 4
- Area: 182
- Dimensions: 14 x 13
Primary bathroom
- Features: Double Sink, Full Bath, Tub/Shower, Walk-In Closet(s)
- Level: Main
Dining room
- Area: 169
- Dimensions: 13 x 13
Kitchen
- Area: 180
- Dimensions: 15 x 12
Living room
- Area: 288
- Dimensions: 16 x 18
Heating
- Forced Air
Cooling
- Central Air
Appliances
- Included: Dishwasher, Disposal, Dryer, Refrigerator, Washer, Free-Standing Electric Range, Microwave, Electric Water Heater
- Laundry: 1st Floor, Laundry Room
Features
- High Ceilings, Ceiling Fan(s), Vaulted Ceiling(s), Walk-In Closet(s), Countertops – Quartz, Pantry
- Flooring: Carpet, Wood
- Basement: None
- Attic: Pull Down Stairs,Storage
- Number of fireplaces: 1
- Fireplace features: Wood Burning
Interior area
- Total structure area: 2,176
- Total interior livable area: 2,190 sqft
Property
Parking
- Total spaces: 2
- Parking features: Attached, Concrete
- Attached garage spaces: 2
- Has uncovered spaces: Yes
Features
- Levels: Two
- Stories: 2
- Patio & porch: Deck, Wrap Around
- Waterfront features: Creek
Lot
- Size: 0.44 Acres
- Features: Corner Lot, Sloped, Few Trees, 1/2 Acre or Less
Details
- Parcel number: 0539.1901067.00
Construction
Type & style
- Home type: SingleFamily
- Architectural style: Traditional
- Property subtype: Single Family Residence, Residential
Materials
- Vinyl Siding
- Foundation: Crawl Space/Slab
- Roof: Architectural
Condition
- Year built: 1991
Utilities & green energy
- Sewer: Public Sewer
- Water: Public
Community & neighborhood
Security
- Security features: Smoke Detector(s)
Community
- Community features: Common Areas, Street Lights, Recreational Path
Location
- Region: Greenville
- Subdivision: Meadowbrooke
Price history
| Date | Event | Price |
|---|---|---|
| 5/13/2025 | Sold | $390,000-2.4%$178/sqft |
Source: | ||
| 4/10/2025 | Contingent | $399,500$182/sqft |
Source: | ||
| 4/2/2025 | Price change | $399,500-3.6%$182/sqft |
Source: | ||
| 3/23/2025 | Listed for sale | $414,500+90.1%$189/sqft |
Source: | ||
| 3/2/2020 | Sold | $218,000-0.9%$100/sqft |
Source: | ||
Public tax history
| Year | Property taxes | Tax assessment |
|---|---|---|
| 2024 | $1,207 -0.1% | $198,120 |
| 2023 | $1,208 +3.9% | $198,120 |
| 2022 | $1,163 -0.1% | $198,120 |
Find assessor info on the county website
Neighborhood: 29607
Nearby schools
GreatSchools rating
- 5/10Mauldin Elementary SchoolGrades: PK-5Distance: 0.3 mi
- 6/10Mauldin Middle SchoolGrades: 6-8Distance: 0.3 mi
- 10/10Mauldin High SchoolGrades: 9-12Distance: 1.4 mi
Schools provided by the listing agent
- Elementary: Mauldin
- Middle: Mauldin
- High: Mauldin
Source: Greater Greenville AOR. This data may not be complete. We recommend contacting the local school district to confirm school assignments for this home.
Get a cash offer in 3 minutes
Find out how much your home could sell for in as little as 3 minutes with a no-obligation cash offer.
Estimated market value$384,400
Get a cash offer in 3 minutes
Find out how much your home could sell for in as little as 3 minutes with a no-obligation cash offer.
Estimated market value
$384,400
