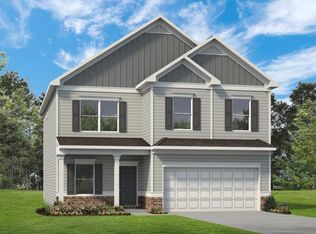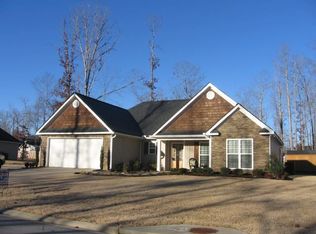Closed
$290,000
2 Misty Oaks Ln NE, Rome, GA 30165
3beds
1,456sqft
Single Family Residence, Residential
Built in 2008
0.41 Acres Lot
$286,400 Zestimate®
$199/sqft
$1,769 Estimated rent
Home value
$286,400
$235,000 - $349,000
$1,769/mo
Zestimate® history
Loading...
Owner options
Explore your selling options
What's special
Welcome home to this 3 bedroom, 2 bath ranch in the sought-after Emerald Oaks subdivision, located in the desirable Armuchee School District. The split bedroom floor plan offers privacy, with the owner's suite featuring double vanities, a relaxing garden tub, and a separate shower. Need more space? The office could easily convert back into a 4th bedroom. You'll love the level, step-free front entry, attached 2-car garage, and spacious 0.41-acre lot-complete with a small garden area behind one of the outbuildings. The home is full of potential with just minor cosmetic updates like interior paint. Being SOLD AS-IS, WHERE-IS, bring your vision and make it your own! Interior photos coming soon. Preferred closing attorney: Brumlow, Corwin, Delashmit PC or Cox Byington Twyman LLP
Zillow last checked: 8 hours ago
Listing updated: September 22, 2025 at 10:57pm
Listing Provided by:
Kimberly Worthington,
Realty One Group Edge 770-773-0071
Bought with:
Rosemarie Norton, 321611
Southern Homes & Land Realty of Greater Atlanta, LLC
Source: FMLS GA,MLS#: 7624187
Facts & features
Interior
Bedrooms & bathrooms
- Bedrooms: 3
- Bathrooms: 2
- Full bathrooms: 2
- Main level bathrooms: 2
- Main level bedrooms: 3
Primary bedroom
- Features: Master on Main, Split Bedroom Plan
- Level: Master on Main, Split Bedroom Plan
Bedroom
- Features: Master on Main, Split Bedroom Plan
Primary bathroom
- Features: Double Vanity, Separate Tub/Shower
Dining room
- Features: Open Concept
Kitchen
- Features: Cabinets Stain, Laminate Counters, View to Family Room
Heating
- Central
Cooling
- Ceiling Fan(s), Central Air
Appliances
- Included: Dishwasher, Microwave
- Laundry: Laundry Room, Main Level, Other
Features
- High Speed Internet, Vaulted Ceiling(s), Walk-In Closet(s)
- Flooring: Carpet, Ceramic Tile, Hardwood
- Windows: Double Pane Windows
- Basement: None
- Attic: Pull Down Stairs
- Number of fireplaces: 1
- Fireplace features: Family Room, Gas Log
- Common walls with other units/homes: No Common Walls
Interior area
- Total structure area: 1,456
- Total interior livable area: 1,456 sqft
- Finished area above ground: 1,456
- Finished area below ground: 0
Property
Parking
- Total spaces: 2
- Parking features: Attached, Driveway, Garage, Garage Door Opener, Garage Faces Side, Kitchen Level, Level Driveway
- Attached garage spaces: 2
- Has uncovered spaces: Yes
Accessibility
- Accessibility features: None
Features
- Levels: One
- Stories: 1
- Patio & porch: Front Porch, Patio
- Exterior features: Storage, No Dock
- Pool features: None
- Spa features: None
- Fencing: None
- Has view: Yes
- View description: Other
- Waterfront features: None
- Body of water: None
Lot
- Size: 0.41 Acres
- Features: Back Yard, Corner Lot, Front Yard, Level
Details
- Additional structures: Outbuilding
- Parcel number: J11W 031T
- Other equipment: None
- Horse amenities: None
Construction
Type & style
- Home type: SingleFamily
- Architectural style: Ranch,Traditional
- Property subtype: Single Family Residence, Residential
Materials
- Brick Front, Vinyl Siding
- Foundation: Slab
- Roof: Composition
Condition
- Resale
- New construction: No
- Year built: 2008
Utilities & green energy
- Electric: Other
- Sewer: Public Sewer
- Water: Public
- Utilities for property: Cable Available, Electricity Available, Sewer Available, Underground Utilities, Water Available
Green energy
- Energy efficient items: None
- Energy generation: None
Community & neighborhood
Security
- Security features: None
Community
- Community features: Curbs
Location
- Region: Rome
- Subdivision: Emerald Oaks - Phs 1b
HOA & financial
HOA
- Has HOA: No
Other
Other facts
- Ownership: Fee Simple
- Road surface type: Asphalt
Price history
| Date | Event | Price |
|---|---|---|
| 9/17/2025 | Sold | $290,000-10%$199/sqft |
Source: | ||
| 9/7/2025 | Pending sale | $322,250$221/sqft |
Source: | ||
| 7/30/2025 | Listed for sale | $322,250+71.9%$221/sqft |
Source: | ||
| 6/13/2008 | Sold | $187,500+406.8%$129/sqft |
Source: Public Record Report a problem | ||
| 2/22/2008 | Sold | $37,000$25/sqft |
Source: Public Record Report a problem | ||
Public tax history
| Year | Property taxes | Tax assessment |
|---|---|---|
| 2024 | $2,137 +8.2% | $116,040 +9.1% |
| 2023 | $1,975 +10.6% | $106,354 +15.5% |
| 2022 | $1,786 +7.2% | $92,110 +8.8% |
Find assessor info on the county website
Neighborhood: 30165
Nearby schools
GreatSchools rating
- NAGlenwood Primary SchoolGrades: PK-2Distance: 1.1 mi
- 9/10Armuchee High SchoolGrades: 7-12Distance: 1.3 mi
- NAArmuchee Elementary SchoolGrades: PK-2Distance: 2.6 mi
Schools provided by the listing agent
- Elementary: Armuchee
- Middle: Armuchee
- High: Armuchee
Source: FMLS GA. This data may not be complete. We recommend contacting the local school district to confirm school assignments for this home.
Get pre-qualified for a loan
At Zillow Home Loans, we can pre-qualify you in as little as 5 minutes with no impact to your credit score.An equal housing lender. NMLS #10287.

