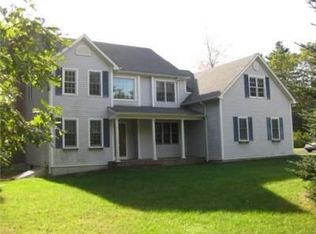Sold for $720,000
$720,000
2 Morning Rd, Richmond, RI 02892
3beds
3,103sqft
Single Family Residence
Built in 1999
1.01 Acres Lot
$723,700 Zestimate®
$232/sqft
$3,819 Estimated rent
Home value
$723,700
$651,000 - $803,000
$3,819/mo
Zestimate® history
Loading...
Owner options
Explore your selling options
What's special
One of Richmond's Premiere Neighborhoods, Hillcrest Estates, is offering a rare Seven Gable Custom Colonial. Showing 4 bedrooms, granite counters, hardwood floors, over 2600 above grade sf with finished lower level, central air, in-ground custom swimming pool with waterfall. Newer kitchen appliances, first floor laundry room, fireplace, wrap around deck, 2 car garage with 14' ceilings, and so much more. Available for immediate occupancy. Richmond is close to the University of Rhode Island, 30 mins. from RI's International Airport, 15 mins, from Amtrak Station. And within 1/2 hour of RI's beautiful beaches.
Zillow last checked: 8 hours ago
Listing updated: October 03, 2025 at 06:17pm
Listed by:
Stephen Antoni 401-741-9777,
Mott & Chace Sotheby's Intl.
Bought with:
Katina Lemme, RES.0043060
Engel & Volkers Oceanside
Source: StateWide MLS RI,MLS#: 1391670
Facts & features
Interior
Bedrooms & bathrooms
- Bedrooms: 3
- Bathrooms: 3
- Full bathrooms: 2
- 1/2 bathrooms: 1
Primary bedroom
- Features: High Ceilings
- Level: Second
- Area: 204 Square Feet
- Dimensions: 17
Bedroom
- Features: Ceiling Height 7 to 9 ft
- Level: Second
- Area: 260 Square Feet
- Dimensions: 20
Bathroom
- Features: High Ceilings
- Level: Second
- Area: 55 Square Feet
- Dimensions: 11
Bathroom
- Features: High Ceilings
- Level: First
- Area: 25 Square Feet
- Dimensions: 5
Other
- Features: High Ceilings
- Level: Second
- Area: 144 Square Feet
- Dimensions: 12
Other
- Features: High Ceilings
- Level: Second
- Area: 140 Square Feet
- Dimensions: 14
Dining room
- Features: High Ceilings
- Level: First
- Area: 165 Square Feet
- Dimensions: 11
Exercise room
- Features: Ceiling Height 7 to 9 ft
- Level: Lower
- Area: 176 Square Feet
- Dimensions: 16
Family room
- Features: High Ceilings
- Level: First
- Area: 120 Square Feet
- Dimensions: 10
Other
- Features: High Ceilings
- Level: First
- Area: 72 Square Feet
- Dimensions: 12
Kitchen
- Features: High Ceilings
- Level: First
- Area: 204 Square Feet
- Dimensions: 17
Laundry
- Features: High Ceilings
- Level: First
- Area: 54 Square Feet
- Dimensions: 9
Living room
- Features: High Ceilings
- Level: First
- Area: 234 Square Feet
- Dimensions: 18
Office
- Features: High Ceilings
- Level: First
- Area: 120 Square Feet
- Dimensions: 10
Recreation room
- Features: Ceiling Height 7 to 9 ft
- Level: Lower
- Area: 300 Square Feet
- Dimensions: 25
Utility room
- Features: Ceiling Height 7 to 9 ft
- Level: Lower
- Area: 456 Square Feet
- Dimensions: 38
Heating
- Oil, Baseboard, Forced Water
Cooling
- Central Air
Appliances
- Included: Tankless Water Heater, Dishwasher, Dryer, Oven/Range, Refrigerator, Washer
Features
- Wall (Dry Wall), Skylight, Stairs, Plumbing (Mixed), Insulation (Ceiling), Insulation (Floors), Insulation (Walls), Ceiling Fan(s)
- Flooring: Ceramic Tile, Hardwood, Laminate, Carpet
- Windows: Insulated Windows, Skylight(s)
- Basement: Full,Interior and Exterior,Partially Finished,Family Room,Utility,Workout Room
- Number of fireplaces: 1
- Fireplace features: Brick
Interior area
- Total structure area: 2,603
- Total interior livable area: 3,103 sqft
- Finished area above ground: 2,603
- Finished area below ground: 500
Property
Parking
- Total spaces: 6
- Parking features: Garage Door Opener, Integral, Driveway
- Attached garage spaces: 2
- Has uncovered spaces: Yes
Features
- Patio & porch: Deck, Porch
- Exterior features: Balcony
- Pool features: In Ground
Lot
- Size: 1.01 Acres
- Features: Wooded
Details
- Additional structures: Outbuilding
- Foundation area: 1040
- Parcel number: RICHM02EB005L124
- Zoning: R-2
- Special conditions: Conventional/Market Value
- Other equipment: Cable TV
Construction
Type & style
- Home type: SingleFamily
- Architectural style: Colonial
- Property subtype: Single Family Residence
Materials
- Dry Wall, Shingles, Wood
- Foundation: Concrete Perimeter
Condition
- New construction: No
- Year built: 1999
Utilities & green energy
- Electric: 200+ Amp Service, 220 Volts, Circuit Breakers
- Sewer: Septic Tank
- Water: Well
Community & neighborhood
Community
- Community features: Golf, Highway Access, Interstate, Private School, Public School, Railroad, Recreational Facilities, Restaurants, Schools, Near Shopping, Tennis
Location
- Region: Richmond
- Subdivision: Hillcrest Estates
Price history
| Date | Event | Price |
|---|---|---|
| 10/3/2025 | Sold | $720,000+0%$232/sqft |
Source: | ||
| 9/17/2025 | Pending sale | $719,900$232/sqft |
Source: | ||
| 8/28/2025 | Contingent | $719,900$232/sqft |
Source: | ||
| 8/21/2025 | Listed for sale | $719,900+259.9%$232/sqft |
Source: | ||
| 6/8/2018 | Sold | $200,000-47.4%$64/sqft |
Source: Public Record Report a problem | ||
Public tax history
| Year | Property taxes | Tax assessment |
|---|---|---|
| 2025 | $8,636 | $588,700 |
| 2024 | $8,636 -0.6% | $588,700 |
| 2023 | $8,689 +4.6% | $588,700 +45.9% |
Find assessor info on the county website
Neighborhood: 02892
Nearby schools
GreatSchools rating
- 10/10Richmond Elementary SchoolGrades: K-4Distance: 3.9 mi
- 7/10Chariho Regional Middle SchoolGrades: 5-8Distance: 8 mi
- 10/10Chariho High SchoolGrades: 9-12Distance: 7.8 mi

Get pre-qualified for a loan
At Zillow Home Loans, we can pre-qualify you in as little as 5 minutes with no impact to your credit score.An equal housing lender. NMLS #10287.
