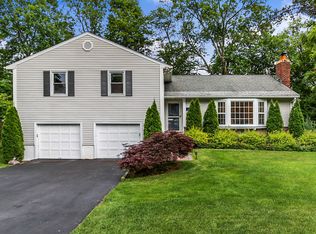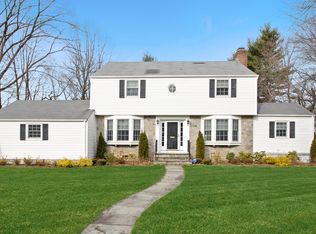Sold for $2,700,000
$2,700,000
2 MYRTLEDALE Road, Scarsdale, NY 10583
5beds
4,043sqft
Single Family Residence, Residential
Built in 2024
0.34 Acres Lot
$2,857,300 Zestimate®
$668/sqft
$13,975 Estimated rent
Home value
$2,857,300
Estimated sales range
Not available
$13,975/mo
Zestimate® history
Loading...
Owner options
Explore your selling options
What's special
Discover this exceptional new construction designed by one of Scarsdale’s finest architects. Conveniently located near town recreation, pool, golf, playgrounds, commuter bus to NYC train & shopping. This stunning home features a versatile open floor plan & modern finishes throughout.
The grand two-story entry hall w/soaring 19ft+ ceiling leads to an expansive family rm, open kitchen & dining area overlooking a lush 0.34-acre backyard w/stone patio & custom built-in outdoor kitchen & grill, perfect for seamless indoor-outdoor living. Other 1st level features incl an open studio space w/separate entrance, powder rm & home office. 2nd level features the primary bedrm w/ensuite bath & oversized custom WIC. 4 add'l bedrms & 3 add'l full baths & a laundry room complete this level. Walk up 3rd Level w/10 ft high ceiling offers 770 SF of add'l space (not incl in Total SF) providing delightful and versatile bonus space. Embrace the future of luxury and modern flair in this stunning dream home! Additional Information: Amenities:Dressing Area,Marble Bath,Soaking Tub,Storage,ParkingFeatures:2 Car Attached,
Zillow last checked: 8 hours ago
Listing updated: December 07, 2024 at 03:29pm
Listed by:
Anne Moretti 914-815-0057,
Julia B Fee Sothebys Int. Rlty 914-725-3305,
Carol Napadensky 917-400-6604,
Julia B Fee Sothebys Int. Rlty
Bought with:
Enid Pinto, 30PI0819502
Houlihan Lawrence Inc.
Mariana Lomenso, 10401356653
Houlihan Lawrence Inc.
Source: OneKey® MLS,MLS#: H6321135
Facts & features
Interior
Bedrooms & bathrooms
- Bedrooms: 5
- Bathrooms: 5
- Full bathrooms: 4
- 1/2 bathrooms: 1
Other
- Description: Sunny EH, Formal Living Rm w/fireplace, Dining Rm, Luxurious Chef's Kitchen by Ornare featuring double islands, adjacent Family Rm, Studio space w/separate entrance, Den/Office, Powder Rm, Access to 2-Car Garage
- Level: First
Other
- Description: Primary Bedrm w/walk-in closet & Ensuite Primary Bathrm w/double sinks/separate shower/soaking tub , 4 Add'll Bedrms , 3 Add'll full Baths, plus Laundry Rm
- Level: Second
Other
- Description: Wonderful Walk-up Bonus Space w/10ft ceiling
- Level: Third
Other
- Description: Versatile 291 SF in Lower Level w/ Walk out
- Level: Lower
Heating
- Forced Air
Cooling
- Central Air
Appliances
- Included: Dishwasher, Disposal, Dryer, ENERGY STAR Qualified Appliances, Freezer, Microwave, Refrigerator, Stainless Steel Appliance(s), Washer, Gas Water Heater, Wine Refrigerator
- Laundry: Inside
Features
- Cathedral Ceiling(s), Chefs Kitchen, Double Vanity, Eat-in Kitchen, Entrance Foyer, Formal Dining, Kitchen Island, Primary Bathroom, Open Kitchen, Quartz/Quartzite Counters
- Flooring: Hardwood
- Windows: Screens, Wall of Windows
- Basement: Finished
- Attic: Finished,Full,Walkup
- Number of fireplaces: 1
Interior area
- Total structure area: 4,043
- Total interior livable area: 4,043 sqft
Property
Parking
- Total spaces: 2
- Parking features: Attached, Driveway, Electric Vehicle Charging Station(s), Garage Door Opener
- Has uncovered spaces: Yes
Features
- Levels: Three Or More
- Stories: 3
- Patio & porch: Patio
- Exterior features: Gas Grill, Mailbox
Lot
- Size: 0.34 Acres
- Features: Level, Near Public Transit, Near School, Near Shops, Sprinklers In Front, Sprinklers In Rear
Details
- Parcel number: 5001019003002260000000
Construction
Type & style
- Home type: SingleFamily
- Architectural style: Colonial,Contemporary
- Property subtype: Single Family Residence, Residential
- Attached to another structure: Yes
Materials
- Advanced Framing Technique, HardiPlank Type
Condition
- New Construction
- New construction: Yes
- Year built: 2024
- Major remodel year: 2024
Utilities & green energy
- Sewer: Public Sewer
- Water: Public
- Utilities for property: Trash Collection Public
Community & neighborhood
Location
- Region: Scarsdale
Other
Other facts
- Listing agreement: Exclusive Right To Sell
Price history
| Date | Event | Price |
|---|---|---|
| 12/16/2024 | Listing removed | $16,000$4/sqft |
Source: Zillow Rentals Report a problem | ||
| 12/5/2024 | Listed for rent | $16,000$4/sqft |
Source: Zillow Rentals Report a problem | ||
| 11/25/2024 | Listing removed | $16,000$4/sqft |
Source: Zillow Rentals Report a problem | ||
| 11/18/2024 | Listed for rent | $16,000-13.5%$4/sqft |
Source: Zillow Rentals Report a problem | ||
| 11/13/2024 | Sold | $2,700,000-3.6%$668/sqft |
Source: | ||
Public tax history
| Year | Property taxes | Tax assessment |
|---|---|---|
| 2024 | -- | $2,150,000 +100% |
| 2023 | -- | $1,075,000 |
| 2022 | -- | $1,075,000 |
Find assessor info on the county website
Neighborhood: Secor Gardens
Nearby schools
GreatSchools rating
- 10/10Quaker Ridge SchoolGrades: K-5Distance: 1.2 mi
- 10/10Scarsdale Middle SchoolGrades: 6-8,10Distance: 0.8 mi
- NAScarsdale Senior High SchoolGrades: 9-12Distance: 1.6 mi
Schools provided by the listing agent
- Elementary: Quaker Ridge
- Middle: Scarsdale Middle School
- High: Scarsdale Senior High School
Source: OneKey® MLS. This data may not be complete. We recommend contacting the local school district to confirm school assignments for this home.
Get a cash offer in 3 minutes
Find out how much your home could sell for in as little as 3 minutes with a no-obligation cash offer.
Estimated market value$2,857,300
Get a cash offer in 3 minutes
Find out how much your home could sell for in as little as 3 minutes with a no-obligation cash offer.
Estimated market value
$2,857,300

