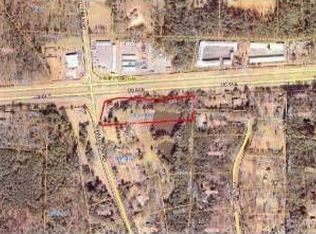PreSale for comp purposes - modern custom farmhouse built by Empire Contractors Inc. on beautiful acreage property. Home includes main floor master, main floor in-law suite with full kitchen, open floorplan, large breakfast area, gourmet kitchen, oversized veranda. Upstairs is finished bonus room and additional bedroom/bath. 3-car garage plus golf simulator room. Conveniently located near new Seaforth High and Jordan Lake, easy access to US Hwy 64.
This property is off market, which means it's not currently listed for sale or rent on Zillow. This may be different from what's available on other websites or public sources.

