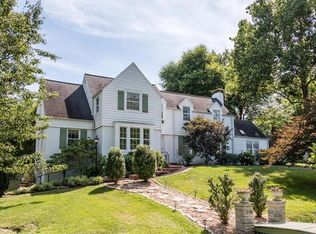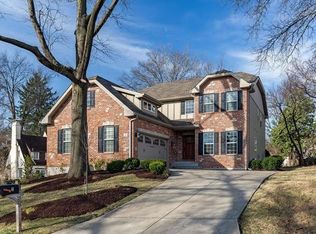Closed
Listing Provided by:
Susan Hurley 314-308-6636,
Compass Realty Group
Bought with: Compass Realty Group
Price Unknown
2 Northcote Rd, Saint Louis, MO 63144
3beds
2,629sqft
Single Family Residence
Built in 1927
0.26 Acres Lot
$1,129,100 Zestimate®
$--/sqft
$3,494 Estimated rent
Home value
$1,129,100
$1.05M - $1.22M
$3,494/mo
Zestimate® history
Loading...
Owner options
Explore your selling options
What's special
Reimagined for today’s modern lifestyle, this storybook three-bedroom, 2.5-bathroom home blends timeless charm with sophisticated updates throughout. A custom Scobis front door and new porcelain tile entryway set an inviting tone, opening to light-filled living spaces full of character and style. The living room impresses with a soaring beamed cathedral ceiling and a stunning fireplace that creates a warm, dramatic focal point. Entertain effortlessly in the elegant dining room or gather in the beautifully updated chef’s kitchen, complete with high-end appliances, a breakfast nook, and stylish finishes. Every detail has been thoughtfully curated—from Restoration Hardware lighting and pristine hardwood floors to Gucci wallpaper in the powder room and fresh paint throughout. The sunroom features new windows and French doors that flood the space with natural light. Upstairs, all three bedrooms showcase restored hardwoods, custom closets, and designer lighting. The serene primary suite offers spa-like luxury with Carrara marble finishes, a double vanity, a rainfall shower, and exceptional storage. Step outside to discover a professionally designed, award-winning patio with a built-in gas firepit, meticulous landscaping, and a restored stone wall—perfect for relaxing or entertaining. This home is the perfect blend of storybook charm and modern elegance—ready to welcome its next discerning owner.
Zillow last checked: 8 hours ago
Listing updated: October 29, 2025 at 03:40pm
Listing Provided by:
Susan Hurley 314-308-6636,
Compass Realty Group
Bought with:
Susan Hurley, 1999096645
Compass Realty Group
Source: MARIS,MLS#: 25025237 Originating MLS: St. Louis Association of REALTORS
Originating MLS: St. Louis Association of REALTORS
Facts & features
Interior
Bedrooms & bathrooms
- Bedrooms: 3
- Bathrooms: 3
- Full bathrooms: 2
- 1/2 bathrooms: 1
- Main level bathrooms: 1
Heating
- Dual Fuel/Off Peak, Forced Air, Zoned, Natural Gas
Cooling
- Central Air, Electric, Dual, Zoned
Appliances
- Included: Gas Water Heater, ENERGY STAR Qualified Water Heater
- Laundry: In Basement
Features
- Beamed Ceilings, Bookcases, Cathedral Ceiling(s), Chandelier, Custom Cabinetry, Double Vanity, Eat-in Kitchen, Entrance Foyer, Granite Counters, High Ceilings, Kitchen Island
- Flooring: Hardwood, Marble
- Basement: Partial,Walk-Out Access
- Number of fireplaces: 1
- Fireplace features: Living Room
Interior area
- Total structure area: 2,629
- Total interior livable area: 2,629 sqft
- Finished area above ground: 2,629
Property
Parking
- Total spaces: 2
- Parking features: Attached, Garage
- Attached garage spaces: 2
Features
- Levels: Two
- Patio & porch: Patio
Lot
- Size: 0.26 Acres
Details
- Parcel number: 20L620186
Construction
Type & style
- Home type: SingleFamily
- Architectural style: Other
- Property subtype: Single Family Residence
Materials
- Foundation: Stone
- Roof: Asphalt,Shingle
Condition
- Year built: 1927
Utilities & green energy
- Sewer: Public Sewer
- Water: Public
- Utilities for property: Cable Available, Electricity Connected, Natural Gas Connected
Community & neighborhood
Location
- Region: Saint Louis
- Subdivision: York Village
HOA & financial
HOA
- Has HOA: Yes
- Association name: York Village
Other
Other facts
- Listing terms: Cash,Conventional
- Ownership: Private
Price history
| Date | Event | Price |
|---|---|---|
| 10/29/2025 | Sold | -- |
Source: | ||
| 10/19/2025 | Pending sale | $1,150,000$437/sqft |
Source: | ||
| 9/25/2025 | Contingent | $1,150,000$437/sqft |
Source: | ||
| 9/18/2025 | Price change | $1,150,000-8%$437/sqft |
Source: | ||
| 6/10/2025 | Listed for sale | $1,250,000+66.7%$475/sqft |
Source: | ||
Public tax history
| Year | Property taxes | Tax assessment |
|---|---|---|
| 2024 | $8,422 +2.8% | $122,550 |
| 2023 | $8,190 +1.9% | $122,550 +8.3% |
| 2022 | $8,039 +0.8% | $113,110 |
Find assessor info on the county website
Neighborhood: 63144
Nearby schools
GreatSchools rating
- 9/10McGrath Elementary SchoolGrades: K-5Distance: 0.8 mi
- 9/10Brentwood Middle SchoolGrades: 6-8Distance: 0.7 mi
- 9/10Brentwood High SchoolGrades: 9-12Distance: 0.7 mi
Schools provided by the listing agent
- Elementary: Mcgrath Elem.
- Middle: Brentwood Middle
- High: Brentwood High
Source: MARIS. This data may not be complete. We recommend contacting the local school district to confirm school assignments for this home.
Get a cash offer in 3 minutes
Find out how much your home could sell for in as little as 3 minutes with a no-obligation cash offer.
Estimated market value
$1,129,100

