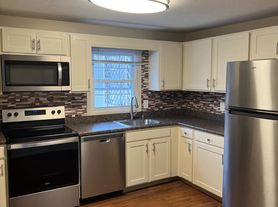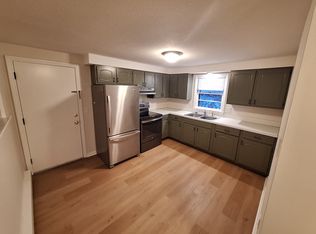Beautiful and bright above garage apartment for rent in oceanside (walk to Trundy Beach) Cape Elizabeth. This apartment is a studio with a full kitchen (newly built) with 456 sq feet, plenty of room for all your needs. Shiplap white walls and ceilings, big windows, and built in drawers and window seat simple and charming. Heat, A/C, internet, water and all electric included in monthly rent. New washer and dryer located in the heated garage for tenant use only (not shared). No pets. First and last plus security deposit. Credit check and screening fees apply.
Last months rent due at signing as well as security deposit. No smoking. No pets. Heat, A/C, internet, electric, and water are all included in base rent. One parking space for tenant use.
Apartment for rent
Accepts Zillow applications
$2,300/mo
2 Oak Knoll Rd, Cape Elizabeth, ME 04107
Studio
450sqft
Price may not include required fees and charges.
Apartment
Available now
No pets
Air conditioner, central air
In unit laundry
Off street parking
Forced air
What's special
Big windows
- 43 days |
- -- |
- -- |
Zillow last checked: 10 hours ago
Listing updated: January 16, 2026 at 11:06pm
Travel times
Facts & features
Interior
Bedrooms & bathrooms
- Bedrooms: 0
- Bathrooms: 1
- Full bathrooms: 1
Heating
- Forced Air
Cooling
- Air Conditioner, Central Air
Appliances
- Included: Dryer, Freezer, Microwave, Oven, Refrigerator, Washer
- Laundry: In Unit
Features
- Flooring: Hardwood
Interior area
- Total interior livable area: 450 sqft
Property
Parking
- Parking features: Off Street
- Details: Contact manager
Features
- Exterior features: Electricity included in rent, Heating included in rent, Heating system: Forced Air, Internet included in rent, Water included in rent
Details
- Parcel number: CAPEU13005C000
Construction
Type & style
- Home type: Apartment
- Property subtype: Apartment
Utilities & green energy
- Utilities for property: Electricity, Internet, Water
Building
Management
- Pets allowed: No
Community & HOA
Location
- Region: Cape Elizabeth
Financial & listing details
- Lease term: 1 Year
Price history
| Date | Event | Price |
|---|---|---|
| 11/13/2025 | Listed for rent | $2,300-71.3%$5/sqft |
Source: Zillow Rentals Report a problem | ||
| 6/4/2025 | Sold | $3,074,000+6.7%$6,831/sqft |
Source: | ||
| 5/5/2025 | Pending sale | $2,880,000$6,400/sqft |
Source: | ||
| 4/23/2025 | Listed for sale | $2,880,000+114.1%$6,400/sqft |
Source: | ||
| 5/22/2023 | Listing removed | -- |
Source: Zillow Rentals Report a problem | ||
Neighborhood: 04107
Nearby schools
GreatSchools rating
- 10/10Cape Elizabeth Middle SchoolGrades: 5-8Distance: 1.2 mi
- 10/10Cape Elizabeth High SchoolGrades: 9-12Distance: 1.2 mi
- 10/10Pond Cove Elementary SchoolGrades: K-4Distance: 1.3 mi

