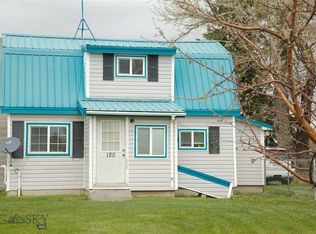Sold
Price Unknown
2 Old Mill Rd, Harrison, MT 59735
3beds
1,350sqft
Manufactured Home, Single Family Residence
Built in 1982
1.1 Acres Lot
$296,700 Zestimate®
$--/sqft
$1,384 Estimated rent
Home value
$296,700
Estimated sales range
Not available
$1,384/mo
Zestimate® history
Loading...
Owner options
Explore your selling options
What's special
Nestled just outside the charming town of Harrison, Montana, this well-situated three-bedroom, two-bath manufactured home sits on a full acre of peaceful, scenic land—offering the perfect blend of space and convenience. Surrounded by breathtaking views and serene rural beauty, the property includes a spacious barn, a dedicated weight room, and several outbuildings, making it ideal for hobbyists, small business owners, or those seeking extra storage. Recent upgrades include brand-new flooring in the kitchen and freshly painted cabinets, adding a modern touch to this comfortable home. With limited inventory in the area and strong investment potential, this property is a rare opportunity to own a slice of Montana tranquility.
Zillow last checked: 8 hours ago
Listing updated: May 31, 2025 at 07:22pm
Listed by:
Jaime Edmundson 406-600-4190,
Keller Williams Montana Realty
Bought with:
Lisa Garrison, RBS-32270
Windermere Great Divide-Bozeman
Source: Big Sky Country MLS,MLS#: 400310Originating MLS: Big Sky Country MLS
Facts & features
Interior
Bedrooms & bathrooms
- Bedrooms: 3
- Bathrooms: 2
- Full bathrooms: 2
Heating
- Baseboard, Electric
Cooling
- None
Appliances
- Included: Range, Refrigerator
Features
- Main Level Primary, Sun Room
- Flooring: Engineered Hardwood, Laminate, Partially Carpeted
Interior area
- Total structure area: 1,350
- Total interior livable area: 1,350 sqft
- Finished area above ground: 1,350
Property
Parking
- Parking features: No Garage
- Has uncovered spaces: Yes
Features
- Levels: One
- Stories: 1
- Patio & porch: Covered, Porch
- Exterior features: Gravel Driveway
- Fencing: Barbed Wire,Perimeter
- Has view: Yes
- View description: Farmland, Meadow, Mountain(s)
- Waterfront features: None
Lot
- Size: 1.10 Acres
- Features: Lawn
Details
- Additional structures: Barn(s), Shed(s)
- Parcel number: 0015017800
- Zoning description: RR - Rural Residential
- Special conditions: Standard
- Horse amenities: Livestock Barn
Construction
Type & style
- Home type: MobileManufactured
- Architectural style: Modular/Prefab
- Property subtype: Manufactured Home, Single Family Residence
Materials
- Hardboard
- Foundation: Pillar/Post/Pier
- Roof: Metal
Condition
- New construction: No
- Year built: 1982
Utilities & green energy
- Sewer: Septic Tank
- Water: Well
- Utilities for property: Electricity Connected, Propane, Septic Available, Water Available
Community & neighborhood
Security
- Security features: Heat Detector, Smoke Detector(s)
Location
- Region: Harrison
- Subdivision: None
HOA & financial
Other financial information
- Total actual rent: 1400
Other
Other facts
- Listing terms: Cash,3rd Party Financing
- Ownership: Full
- Road surface type: Gravel
Price history
| Date | Event | Price |
|---|---|---|
| 5/30/2025 | Sold | -- |
Source: Big Sky Country MLS #400310 Report a problem | ||
| 4/21/2025 | Contingent | $310,000$230/sqft |
Source: Big Sky Country MLS #400310 Report a problem | ||
| 4/10/2025 | Listed for sale | $310,000+55.1%$230/sqft |
Source: Big Sky Country MLS #400310 Report a problem | ||
| 11/19/2021 | Sold | -- |
Source: Big Sky Country MLS #361625 Report a problem | ||
| 11/2/2021 | Pending sale | $199,900$148/sqft |
Source: Big Sky Country MLS #361625 Report a problem | ||
Public tax history
| Year | Property taxes | Tax assessment |
|---|---|---|
| 2024 | $388 -0.6% | $82,812 |
| 2023 | $390 -10.8% | $82,812 -1.6% |
| 2022 | $437 +21.8% | $84,154 +22.7% |
Find assessor info on the county website
Neighborhood: 59735
Nearby schools
GreatSchools rating
- NAHarrison SchoolGrades: PK-5Distance: 1.5 mi
- NAHarrison 7-8Grades: 6-8Distance: 1.5 mi
- 4/10Harrison High SchoolGrades: 9-12Distance: 1.5 mi
