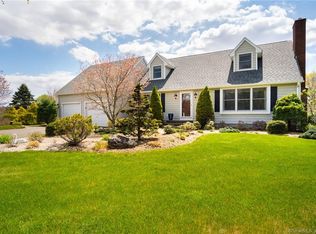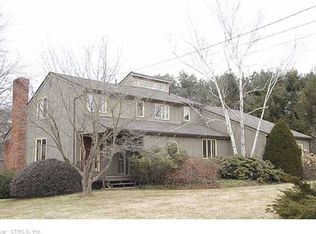Sold for $517,000
$517,000
2 Oldfield Rd, Granby, CT 06035
3beds
2,616sqft
SingleFamily
Built in 1999
1.6 Acres Lot
$607,100 Zestimate®
$198/sqft
$3,518 Estimated rent
Home value
$607,100
$577,000 - $637,000
$3,518/mo
Zestimate® history
Loading...
Owner options
Explore your selling options
What's special
This lovely home has many updates and is situated in the popular Granby Farms neighborhood. Solar panels were installed in 2019 (new roof in 2018 so your electric bill is minimal. Lots of natural light, neutral colors and gleaming hardwood floors. The kitchen was remodeled in 2017, cooking won't be a chore in this inviting space with bright white cabinets and granite counters. Open to the family room, a wood burning fireplace provides a cozy focal point. The formal dining room provides ample space to host more formal dinners and a separate living room offers the perfect place for your home office. Upstairs the master bedroom has a walk in closet and private bathroom. Two additional bedrooms share a hallway bathroom. The space over the garage has been finished, a huge bonus room that lends itself to a multitude of uses. The yard is perfect, a large expanse of lawn to the front accented by a newly installed walkway and to the rear a one year old pool, deck and firepit. Staycations will be a breeze
Facts & features
Interior
Bedrooms & bathrooms
- Bedrooms: 3
- Bathrooms: 3
- Full bathrooms: 2
- 1/2 bathrooms: 1
Heating
- Baseboard, Oil, Solar
Cooling
- Central
Appliances
- Included: Dishwasher, Dryer, Microwave, Refrigerator, Washer
- Laundry: Main Level
Features
- Mud Room, Open Floorplan, Cable - Available, Auto Garage Door Opener
- Basement: Partially finished
- Attic: Storage
- Has fireplace: Yes
Interior area
- Total interior livable area: 2,616 sqft
Property
Parking
- Total spaces: 2
- Parking features: Garage - Attached
Features
- Patio & porch: Deck, Porch
- Exterior features: Vinyl
- Pool features: Above Ground
- Waterfront features: Not Applicable
Lot
- Size: 1.60 Acres
- Features: Level, Corner Lot, Lightly Wooded
Details
- Parcel number: GRANMF43B0058L0137
- Zoning: R50
Construction
Type & style
- Home type: SingleFamily
- Architectural style: Colonial
Materials
- Roof: Asphalt
Condition
- Year built: 1999
Utilities & green energy
- Sewer: Septic Tank
- Water: Private Well
Community & neighborhood
Location
- Region: Granby
HOA & financial
Other financial information
- Total actual rent: 399000
Other
Other facts
- Heating: Baseboard, Oil, Active Solar
- Sewer: Septic Tank
- Appliances: Dishwasher, Refrigerator, Dryer, Microwave, Washer, Electric Range
- FireplaceYN: true
- Roof: Asphalt
- GarageYN: true
- AttachedGarageYN: true
- AssociationYN: 0
- HeatingYN: true
- PatioAndPorchFeatures: Deck, Porch
- CoolingYN: true
- Zoning: R50
- FireplacesTotal: 1
- RoomsTotal: 8
- ConstructionMaterials: Frame, Vinyl Siding
- LotFeatures: Level, Corner Lot, Lightly Wooded
- ArchitecturalStyle: Colonial
- CommunityFeatures: Fitness Center, Park, Public Pool, Library
- PoolFeatures: Above Ground
- InteriorFeatures: Mud Room, Open Floorplan, Cable - Available, Auto Garage Door Opener
- ParkingFeatures: Attached Garage
- Attic: Storage
- LaundryFeatures: Main Level
- WaterSource: Private Well
- YearBuiltSource: Public Records
- FoundationDetails: Concrete
- WaterfrontFeatures: Not Applicable
- TotalActualRent: 399000.00
- Basement: Full With Hatchway
- MlsStatus: Show
- TaxAnnualAmount: 9505
Price history
| Date | Event | Price |
|---|---|---|
| 8/28/2023 | Sold | $517,000+28.6%$198/sqft |
Source: Public Record Report a problem | ||
| 12/4/2020 | Sold | $402,000+0.8%$154/sqft |
Source: | ||
| 10/19/2020 | Pending sale | $399,000$153/sqft |
Source: Berkshire Hathaway HomeServices New England Properties #170347500 Report a problem | ||
| 10/16/2020 | Listed for sale | $399,000+43%$153/sqft |
Source: Berkshire Hathaway NE Prop. #170347500 Report a problem | ||
| 10/15/1999 | Sold | $279,000$107/sqft |
Source: Public Record Report a problem | ||
Public tax history
| Year | Property taxes | Tax assessment |
|---|---|---|
| 2025 | $11,061 +3.3% | $323,330 |
| 2024 | $10,712 +3.9% | $323,330 |
| 2023 | $10,311 +7.5% | $323,330 +34.7% |
Find assessor info on the county website
Neighborhood: Salmon Brook
Nearby schools
GreatSchools rating
- NAKelly Lane Primary SchoolGrades: PK-2Distance: 0.6 mi
- 7/10Granby Memorial Middle SchoolGrades: 6-8Distance: 0.9 mi
- 10/10Granby Memorial High SchoolGrades: 9-12Distance: 0.9 mi
Schools provided by the listing agent
- Elementary: Kelly Lane
- High: Granby Memorial
Source: The MLS. This data may not be complete. We recommend contacting the local school district to confirm school assignments for this home.
Get pre-qualified for a loan
At Zillow Home Loans, we can pre-qualify you in as little as 5 minutes with no impact to your credit score.An equal housing lender. NMLS #10287.
Sell with ease on Zillow
Get a Zillow Showcase℠ listing at no additional cost and you could sell for —faster.
$607,100
2% more+$12,142
With Zillow Showcase(estimated)$619,242

