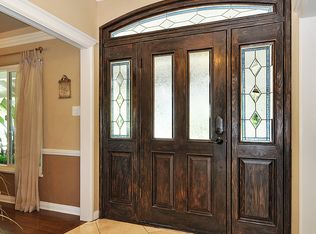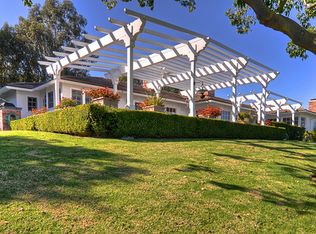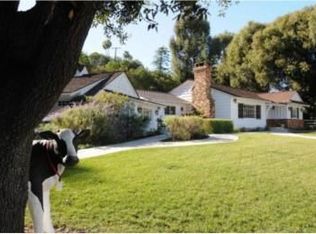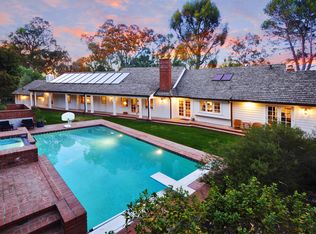Sold for $5,950,000 on 04/16/24
$5,950,000
2 Openbrand Rd, Rolling Hills, CA 90274
5beds
5,007sqft
SingleFamily
Built in 1956
1.75 Acres Lot
$6,062,700 Zestimate®
$1,188/sqft
$23,517 Estimated rent
Home value
$6,062,700
$5.40M - $6.79M
$23,517/mo
Zestimate® history
Loading...
Owner options
Explore your selling options
What's special
This Exquisite Estate with stunning city, mountain, harbor and coastal views is located in the heart the private, gated city of Rolling Hills. Enter the property from a long private paver stone driveway and motor-court, surrounded by beautiful lawns and landscaping. A predominately flat 76,259 square foot lot, has something to offer everybody; it is an ideal property for a young or mature family. The house is perfectly situated in the center of the lot and offers wonderful privacy and useage of the land. The property features a large rectangular pool and spa, regulation size n/s tennis court , an orchard with avocado, fig, pomegranate trees, plenty of room for a horse facility, large deck for entertaining and even a guest house(approx. 367 sq.ft) with 3/4 bath and private balcony with views. The main house is approximately 5,007 square feet, 4 bedrooms (3 with en-suite), 4 1/2 baths, formal living room and great room with marble fireplaces, soaring open beam ceilings, and stunning views, an enormous formal dining room with wood paneling and crystal chandelier, gourmet kitchen with custom soft close cabinets, Dacor range and ovens, Sub-Zero Refrigerator, hardwood floors, open beamed ceilings and 2 large pantries, refrigerated wine room, large office or den(could be an additional bedroom), small changing room off pool with 1/2 bath, central a/c, central vacuum, mud room, laundry room and a finished garage. Too many custom features to list...
Facts & features
Interior
Bedrooms & bathrooms
- Bedrooms: 5
- Bathrooms: 7
- Full bathrooms: 2
- 3/4 bathrooms: 3
- 1/2 bathrooms: 2
Heating
- Forced air, Gas
Cooling
- Central
Appliances
- Included: Dishwasher, Garbage disposal, Microwave, Range / Oven, Refrigerator
- Laundry: Individual Room
Features
- Recessed Lighting, Built-Ins, Open Floor Plan, Beamed Ceilings, Coffered Ceiling(s), Track Lighting
- Flooring: Tile, Carpet, Hardwood
- Windows: Custom Covering, Screens, Drapes/Curtains
- Has fireplace: Yes
- Common walls with other units/homes: No Common Walls
Interior area
- Total interior livable area: 5,007 sqft
Property
Parking
- Total spaces: 1
- Parking features: Garage - Attached
Features
- Levels: One
- Spa features: Gunite, Heated
- Has view: Yes
- View description: Water, City
- Has water view: Yes
- Water view: Water
Lot
- Size: 1.75 Acres
- Features: Back Yard, Front Yard, Lot Over 40000 Sqft, Horse Property Unimproved
Details
- Parcel number: 7567004027
- Special conditions: Standard
Construction
Type & style
- Home type: SingleFamily
- Architectural style: Contemporary
Condition
- Turnkey
- Year built: 1956
Utilities & green energy
- Sewer: Conventional Septic
- Water: Public
Community & neighborhood
Location
- Region: Rolling Hills
HOA & financial
HOA
- Has HOA: Yes
- HOA fee: $732 monthly
- Amenities included: Other, Dues Paid Semi-Annually
Other
Other facts
- ArchitecturalStyle: See Remarks
- CommonWalls: No Common Walls
- CountyOrParish: Los Angeles
- EatingArea: Family Kitchen, Breakfast Counter / Bar
- Heating: Central Furnace, Zoned
- PropertyType: Residential
- StateOrProvince: CA
- YearBuiltSource: Assessor
- LaundryFeatures: Individual Room
- ParkingFeatures: Garage, Driveway, Garage - Front Entry, Driveway - Pavers
- StandardStatus: Pending
- LotFeatures: Back Yard, Front Yard, Lot Over 40000 Sqft, Horse Property Unimproved
- SpecialListingConditions: Standard
- PreviousStandardStatus: Active Under Contract
- View: Ocean, Marina, Panoramic, See Remarks, Coastline, Harbor, Vincent Thomas Bridge
- Roof: Concrete
- RoomType: Bonus Room, Main Floor Bedroom, All Bedrooms Down, Den, See Remarks, Formal Entry, Great Room, Guest/Maid's Quarters, Main Floor Master Bedroom, Wine Cellar
- InteriorFeatures: Recessed Lighting, Built-Ins, Open Floor Plan, Beamed Ceilings, Coffered Ceiling(s), Track Lighting
- PropertyCondition: Turnkey
- Appliances: Gas Water Heater
- AssociationFeeFrequency: Annually
- AssociationAmenities: Other, Dues Paid Semi-Annually
- WindowFeatures: Custom Covering, Screens, Drapes/Curtains
- CommunityFeatures: Horse Trails
- AssociationAmenities: Tennis
- InteriorFeatures: Vacuum Central
- SpaFeatures: Gunite, Heated
- InteriorFeatures: Pantry
- HighSchoolDistrict: Palos Verdes Peninsula Unified
- City: Rolling Hills
- MLSAreaMajor: 166 - Rolling Hills
- Levels: One
- ElevationUnits: Feet
- LivingAreaUnits: Square Feet
- WaterSource: Public
- LotSizeSource: Assessor
- Sewer: Conventional Septic
- Country: US
- RoomKitchenFeatures: Kitchen Island, Remodeled Kitchen, Quartz Counters
- RoomBathroomFeatures: Bathtub, Shower, Double Sinks In Master Bath, Upgraded, Walk-in shower, Exhaust fan(s)
Price history
| Date | Event | Price |
|---|---|---|
| 4/16/2024 | Sold | $5,950,000+70%$1,188/sqft |
Source: Public Record Report a problem | ||
| 1/25/2018 | Sold | $3,500,000-12.4%$699/sqft |
Source: Public Record Report a problem | ||
| 11/26/2017 | Pending sale | $3,995,000$798/sqft |
Source: RE/MAX Estate Properties #PV17209924 Report a problem | ||
| 10/3/2017 | Price change | $3,995,000-9.1%$798/sqft |
Source: RE/MAX Estate Properties #PV17209924 Report a problem | ||
| 9/11/2017 | Listed for sale | $4,395,000$878/sqft |
Source: RE/MAX Estate Properties #PV17209924 Report a problem | ||
Public tax history
| Year | Property taxes | Tax assessment |
|---|---|---|
| 2025 | $69,246 +54.6% | $6,069,000 +55.4% |
| 2024 | $44,797 +1.4% | $3,904,311 +2% |
| 2023 | $44,170 +4.9% | $3,827,757 +2% |
Find assessor info on the county website
Neighborhood: 90274
Nearby schools
GreatSchools rating
- 8/10Dapplegray Elementary SchoolGrades: K-5Distance: 1.7 mi
- 8/10Miraleste Intermediate SchoolGrades: 6-8Distance: 0.5 mi
- 10/10Palos Verdes Peninsula High SchoolGrades: 9-12Distance: 2.8 mi
Schools provided by the listing agent
- District: Palos Verdes Peninsula Unified
Source: The MLS. This data may not be complete. We recommend contacting the local school district to confirm school assignments for this home.
Get a cash offer in 3 minutes
Find out how much your home could sell for in as little as 3 minutes with a no-obligation cash offer.
Estimated market value
$6,062,700
Get a cash offer in 3 minutes
Find out how much your home could sell for in as little as 3 minutes with a no-obligation cash offer.
Estimated market value
$6,062,700



