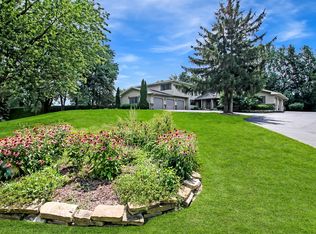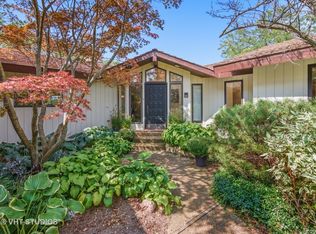Closed
$850,000
2 Overbrook Rd, South Barrington, IL 60010
5beds
3,240sqft
Single Family Residence
Built in 1977
1.66 Acres Lot
$927,700 Zestimate®
$262/sqft
$4,995 Estimated rent
Home value
$927,700
$844,000 - $1.03M
$4,995/mo
Zestimate® history
Loading...
Owner options
Explore your selling options
What's special
Situated on a private, spacious corner lot, this 5 bedroom, 3 bath home comes with beautiful views of a serene and peaceful pond. The year-round 4-season sunroom, accessible from both the family room and the expansive maintenance-free deck, offers panoramic views of the pond and lush landscaping. The primary master suite with balcony and the walk-out lower level also feature this stunning view. When you approach the front door, you'll be greeted by a wide variety of gorgeous flowering perennials. Upon entering, notice the gleaming Brazilian hardwood floors, high ceilings, and open floor plan between the gourmet kitchen and living room, with ample dining space, that work in concert to create the perfect space for everyday living and for entertaining. Guests can gather in the kitchen with a view into the living room and enjoy the warmth and ambiance of the stunning custom designed fireplace built out of poplar. They can also move effortlessly from the living/dining room into either the 4-season sunroom or out to the expansive deck for alfresco dining. High end kitchen appliances include the Dacor 6-burner cooktop, built in oven with warming drawer, combination convection and microwave oven, Miele dishwasher and counter depth large refrigerator/freezer. Tons of custom cabinetry offer ample storage space, and the large center island has plenty of seating. Granite countertops and copper accents add to the appeal of this fantastic kitchen that will meet the most demanding needs of the culinary aficionado! The generously sized primary suite has a full bath boasting a large steam shower, double sink vanity and heated floor. Together with the wonderful balcony, this suite offers you a relaxing private retreat. Two additional main floor bedrooms share another full hallway bath. The closets feature Elfa organizational designs. The lower-level walk-out has two more bedrooms and a full bath. The warm and inviting downstairs family room has another striking stone fireplace, wide plank hardwood floors and slider doors leading to the back yard and pond. To complete the lower level, you'll also find a fantastic versatile extra room that may have the potential to be a kitchenette, or be used in a wide variety of ways -- arts and crafts, sewing room, office/homework space, or playroom. Attached 2.5 car garage opens to the mud/laundry room leading to the kitchen. This home, which seamlessly blends elegance with functionality, has been meticulously maintained. The 4-season room was built in 2011. Driveway replaced in 2016. The roof was redone in 2016, HVAC system replaced in 2023, and water heater replaced in 2018. The well pressure tank was replaced in February 2024, deck boards replaced June 2024. Glass replaced in sliding sunroom windows in 2021. See parcel boundary lines in photos to show approx. 1/3 of pond included in the property. Access to highly acclaimed District 220 Barrington schools, Metra train, expressways, shopping, restaurants, entertainment, and forest preserves/horse riding trails are a few of the reasons so many people love to call South Barrington home. Join this fabulous community and make it your home too!
Zillow last checked: 8 hours ago
Listing updated: October 15, 2024 at 11:56am
Listing courtesy of:
Dean Tubekis 847-541-5000,
Coldwell Banker Realty
Bought with:
Lala Mahoney
Jameson Sotheby's International Realty
Source: MRED as distributed by MLS GRID,MLS#: 12136480
Facts & features
Interior
Bedrooms & bathrooms
- Bedrooms: 5
- Bathrooms: 3
- Full bathrooms: 3
Primary bedroom
- Features: Flooring (Hardwood), Bathroom (Full)
- Level: Main
- Area: 336 Square Feet
- Dimensions: 21X16
Bedroom 2
- Features: Flooring (Hardwood)
- Level: Main
- Area: 144 Square Feet
- Dimensions: 9X16
Bedroom 3
- Features: Flooring (Hardwood)
- Level: Main
- Area: 130 Square Feet
- Dimensions: 10X13
Bedroom 4
- Features: Flooring (Hardwood)
- Level: Basement
- Area: 247 Square Feet
- Dimensions: 13X19
Bedroom 5
- Features: Flooring (Hardwood)
- Level: Basement
- Area: 180 Square Feet
- Dimensions: 12X15
Balcony porch lanai
- Features: Flooring (Sustainable)
- Level: Main
- Area: 189 Square Feet
- Dimensions: 21X9
Deck
- Level: Main
- Area: 432 Square Feet
- Dimensions: 24X18
Dining room
- Features: Flooring (Hardwood)
- Level: Main
- Area: 156 Square Feet
- Dimensions: 12X13
Exercise room
- Features: Flooring (Vinyl)
- Level: Basement
- Area: 182 Square Feet
- Dimensions: 14X13
Family room
- Features: Flooring (Hardwood)
- Level: Basement
- Area: 702 Square Feet
- Dimensions: 27X26
Other
- Features: Flooring (Hardwood)
- Level: Basement
- Area: 702 Square Feet
- Dimensions: 27X26
Other
- Features: Flooring (Carpet)
- Level: Main
- Area: 324 Square Feet
- Dimensions: 18X18
Kitchen
- Features: Kitchen (Eating Area-Breakfast Bar, Island, Custom Cabinetry, Granite Counters), Flooring (Hardwood)
- Level: Main
- Area: 260 Square Feet
- Dimensions: 20X13
Laundry
- Features: Flooring (Other)
- Level: Main
- Area: 70 Square Feet
- Dimensions: 7X10
Living room
- Features: Flooring (Hardwood)
- Level: Main
- Area: 260 Square Feet
- Dimensions: 20X13
Heating
- Natural Gas
Cooling
- Central Air
Appliances
- Included: Microwave, Dishwasher, High End Refrigerator, Washer, Dryer, Stainless Steel Appliance(s), Cooktop, Oven, Range Hood
Features
- Basement: Finished,Exterior Entry,Full,Walk-Out Access
- Number of fireplaces: 2
- Fireplace features: Living Room, Basement
Interior area
- Total structure area: 3,240
- Total interior livable area: 3,240 sqft
Property
Parking
- Total spaces: 2.5
- Parking features: On Site, Garage Owned, Attached, Garage
- Attached garage spaces: 2.5
Accessibility
- Accessibility features: No Disability Access
Features
- Stories: 1
Lot
- Size: 1.66 Acres
- Dimensions: 71X256X30.3X188.7X316.3X218.4
Details
- Parcel number: 01261030030000
- Special conditions: None
Construction
Type & style
- Home type: SingleFamily
- Property subtype: Single Family Residence
Materials
- Combination
Condition
- New construction: No
- Year built: 1977
Utilities & green energy
- Sewer: Septic Tank
- Water: Well
Community & neighborhood
Location
- Region: South Barrington
- Subdivision: Sunset Ridge Farms
HOA & financial
HOA
- Services included: None
Other
Other facts
- Listing terms: Cash
- Ownership: Fee Simple
Price history
| Date | Event | Price |
|---|---|---|
| 10/15/2024 | Sold | $850,000+12%$262/sqft |
Source: | ||
| 8/26/2024 | Pending sale | $759,000$234/sqft |
Source: | ||
| 8/19/2024 | Contingent | $759,000$234/sqft |
Source: | ||
| 8/16/2024 | Listed for sale | $759,000+99.7%$234/sqft |
Source: | ||
| 6/18/1998 | Sold | $380,000$117/sqft |
Source: Public Record Report a problem | ||
Public tax history
| Year | Property taxes | Tax assessment |
|---|---|---|
| 2023 | $11,132 -3.3% | $55,084 -5.7% |
| 2022 | $11,514 +36.7% | $58,416 +46.5% |
| 2021 | $8,426 +2.1% | $39,863 |
Find assessor info on the county website
Neighborhood: 60010
Nearby schools
GreatSchools rating
- 9/10Barbara B Rose Elementary SchoolGrades: K-5Distance: 1.2 mi
- 8/10Barrington Middle School StationGrades: 6-8Distance: 4.6 mi
- 10/10Barrington High SchoolGrades: 9-12Distance: 5 mi
Schools provided by the listing agent
- Elementary: Barbara B Rose Elementary School
- Middle: Barrington Middle School - Stati
- High: Barrington High School
- District: 220
Source: MRED as distributed by MLS GRID. This data may not be complete. We recommend contacting the local school district to confirm school assignments for this home.

Get pre-qualified for a loan
At Zillow Home Loans, we can pre-qualify you in as little as 5 minutes with no impact to your credit score.An equal housing lender. NMLS #10287.

