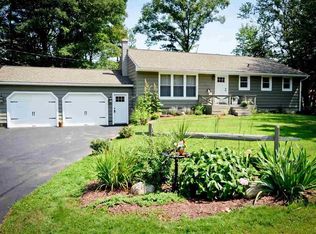This pristine custom home with 2 Master Suites sits on 5 acres of organic land with sweeping views, located in an agricultural area close to downtown Saratoga Springs! Special features include the first floor Master Suite with window seat, stunning Custom Kitchen with large island and incredible storage, solid Oak floors, custom Craftsman millwork throughout, Harman Allure pellet stove, Kohler whole-house generator, zoned heat, surround sound, LED lighting, heated workshop,radiant floors in the 1st floor Master Bath, and second Master Suite upstairs which is perfect for guests with a second entry! Over-sized garage, 32'x25' pole barn for your RV/toys/workshop, or finish for horses or livestock. Welcome home to superb craftsmanship, attention to detail and gorgeous views!
This property is off market, which means it's not currently listed for sale or rent on Zillow. This may be different from what's available on other websites or public sources.
