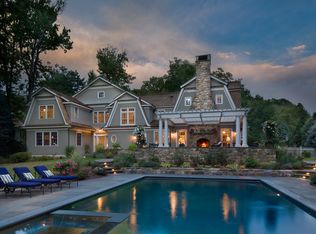Sold for $7,305,000 on 08/08/25
$7,305,000
2 Parsonage Point Place, Rye, NY 10580
6beds
7,995sqft
Single Family Residence, Residential
Built in 2001
1.06 Acres Lot
$7,484,500 Zestimate®
$914/sqft
$7,604 Estimated rent
Home value
$7,484,500
$6.74M - $8.31M
$7,604/mo
Zestimate® history
Loading...
Owner options
Explore your selling options
What's special
A rare offering in Rye’s most exclusive waterfront enclave—Parsonage Point. One of only 12 privileged parcels tucked beyond the stone pillars and iron gates, this exceptional meticulously maintained 1.06-acre property delivers a lifestyle reserved for just a few. With year-round access to a private park and beach on Long Island Sound and breathtaking sunrises right from your doorstep, this is more than a home—it embodies coastal beauty, every single day.
Perfectly situated on Parsonage Point Place, a quiet, private subdivision just moments from Rye’s premier beach clubs, Milton School, and the marina, this location blends serenity and convenience like nowhere else.
Step inside and experience modern luxury with timeless design in this custom built shingle-style Colonial—from the Christopher Peacock kitchen and resort-style primary suite to the home theatre, gym/playroom, wine cellar, and executive office. Every inch is crafted for comfort, style, and effortless living.
Outside, multiple entertaining areas await—enjoy gatherings on the dining terrace with built-in outdoor kitchen, or unwind on the flagstone patio with outdoor TV and soak in the stunning beauty of lush, mature landscaping that ensures your ultimate privacy.
Take advantage of this once-in-a-lifetime opportunity to live in one of Rye’s most iconic and intimate coastal communities—where every day feels like a vacation.
Zillow last checked: 8 hours ago
Listing updated: August 08, 2025 at 09:46am
Listed by:
Lisa Murphy 914-391-2655,
Houlihan Lawrence Inc. 914-967-7680
Bought with:
Lisa Murphy, 40MU0966179
Houlihan Lawrence Inc.
Source: OneKey® MLS,MLS#: 838046
Facts & features
Interior
Bedrooms & bathrooms
- Bedrooms: 6
- Bathrooms: 8
- Full bathrooms: 6
- 1/2 bathrooms: 2
Other
- Description: Entry Foyer, Wood paneled Library, Powder Rm, Living Room w/gas FP and doors to terrace, Formal Dining Room, Butler's Pantry, Eat In Kitchen w/ Island (seating for 4) and Breakfast Nook, Pantry Closet and Mini Office, step down Family Room w/wood burning FP, Mudroom, 2nd PR, guest bedroom & full bath,, door to 2 car attached garage
- Level: First
Other
- Description: Primary Suite: Bedroom, Spa Bath w/ vaulted ceiling, double sinks and make-up vanity, 2 walk in closets, Sitting Room w/gas FP and door to balcony, Large Bedroom/Bath, Large Bedroom/Bath, Reading Nook,, Bedroom/Bath/Bedroom, Game Room, Laundry Room, Back Staircase
- Level: Second
Other
- Description: Home Theater, Gym/Playroom w/built-ins, Full Bath, Wine Cellar, Kitchenette, Utilities, Storage Room
- Level: Lower
Heating
- Hot Water, Radiant
Cooling
- Central Air
Appliances
- Included: Convection Oven, Cooktop, Dishwasher, Disposal, Dryer, Microwave, Refrigerator, Tankless Water Heater, Washer, Water Purifier Owned, Wine Refrigerator
Features
- First Floor Bedroom, First Floor Full Bath, Beamed Ceilings, Built-in Features, Central Vacuum, Chefs Kitchen, Double Vanity, Eat-in Kitchen, Entrance Foyer, Formal Dining, Kitchen Island, Marble Counters, Primary Bathroom, Open Kitchen, Pantry, Sound System, Speakers, Storage
- Basement: Finished,Full,Storage Space,Walk-Out Access
- Attic: Full,Unfinished
- Number of fireplaces: 3
- Fireplace features: Bedroom, Family Room, Living Room
Interior area
- Total structure area: 7,995
- Total interior livable area: 7,995 sqft
Property
Parking
- Total spaces: 2
- Parking features: Driveway, Garage
- Garage spaces: 2
- Has uncovered spaces: Yes
Features
- Levels: Three Or More
- Patio & porch: Porch, Terrace
- Exterior features: Gas Grill
- Has view: Yes
- View description: Water
- Has water view: Yes
- Water view: Water
- Waterfront features: Beach Access, Water Access
Lot
- Size: 1.06 Acres
- Features: Corner Lot, Cul-De-Sac, Landscaped, Level
Details
- Parcel number: 14001530180000100000121
- Special conditions: None
Construction
Type & style
- Home type: SingleFamily
- Architectural style: Colonial
- Property subtype: Single Family Residence, Residential
Materials
- Shingle Siding, Stone
Condition
- Year built: 2001
Utilities & green energy
- Sewer: Public Sewer
- Water: Public
- Utilities for property: Electricity Connected, Natural Gas Connected, Sewer Connected, Trash Collection Public, Water Connected
Community & neighborhood
Security
- Security features: Security System, Smoke Detector(s)
Location
- Region: Rye
- Subdivision: Parsonage Point
HOA & financial
HOA
- Has HOA: Yes
- HOA fee: Has HOA fee
- Amenities included: Other
- Services included: Common Area Maintenance
Other
Other facts
- Listing agreement: Exclusive Right To Sell
Price history
| Date | Event | Price |
|---|---|---|
| 8/8/2025 | Sold | $7,305,000+4.4%$914/sqft |
Source: | ||
| 5/2/2025 | Pending sale | $6,995,000$875/sqft |
Source: | ||
| 4/22/2025 | Listed for sale | $6,995,000+66.5%$875/sqft |
Source: | ||
| 8/27/2019 | Sold | $4,200,000$525/sqft |
Source: | ||
Public tax history
Tax history is unavailable.
Neighborhood: 10580
Nearby schools
GreatSchools rating
- 10/10Milton SchoolGrades: K-5Distance: 0.7 mi
- 10/10Rye Middle SchoolGrades: 6-8Distance: 1.9 mi
- 10/10Rye High SchoolGrades: 9-12Distance: 1.9 mi
Schools provided by the listing agent
- Elementary: Milton School
- Middle: Rye Middle School
- High: Rye High School
Source: OneKey® MLS. This data may not be complete. We recommend contacting the local school district to confirm school assignments for this home.
Get a cash offer in 3 minutes
Find out how much your home could sell for in as little as 3 minutes with a no-obligation cash offer.
Estimated market value
$7,484,500
Get a cash offer in 3 minutes
Find out how much your home could sell for in as little as 3 minutes with a no-obligation cash offer.
Estimated market value
$7,484,500
