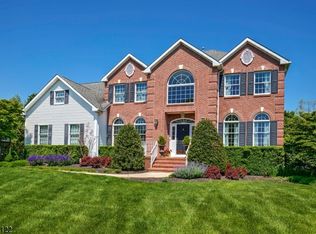Wonderful 4 bedroom, 2.1 bath custom home in the heart of Peapack. An open floor plan with hard wood floors through out. High ceilings and crown moldings. Updated kitchen center island, stainless appliances, granite counters, and breakfast area with large windows that offer wonderful lighting into the home. Family room off the kitchen with a wood burning fireplace a beautiful stone surround. On the second floor there are 4 bedrooms with a master with a renovated bathroom with dual vanities, radiant floor and heated towel bar. 3 additional bedrooms and an area off the master which can serve as a small office or sitting area.
This property is off market, which means it's not currently listed for sale or rent on Zillow. This may be different from what's available on other websites or public sources.
